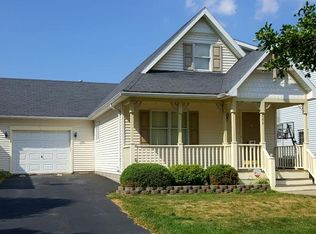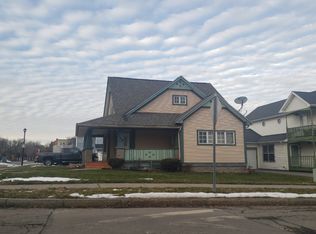Closed
$190,000
286 Troup St, Rochester, NY 14608
4beds
1,284sqft
Single Family Residence
Built in 2000
4,356 Square Feet Lot
$190,900 Zestimate®
$148/sqft
$1,891 Estimated rent
Home value
$190,900
$181,000 - $202,000
$1,891/mo
Zestimate® history
Loading...
Owner options
Explore your selling options
What's special
Charming 4-bedroom, 2-bath Colonial in the heart of the City of Rochester! The cute front porch welcomes you into a warm and inviting living room, bright with natural light. The big updated eat-in kitchen features light wood cabinets, stainless steel appliances, tons of counter space, and a generous dining area—perfect for everyday meals and entertaining. The 1st floor bedroom and full bath make one floor living a convenient option. Upstairs, you’ll find an updated full bath and 3 large bedrooms, including a primary bedroom with access to a private balcony. Enjoy peace of mind with vinyl windows throughout and central air (2020) for year-round comfort. Outside, relax or host gatherings on the large deck overlooking the fully fenced backyard. This amazing home is ready for you to move right in! Delayed negotiations until 10/22/25 at 10:00 am.
Zillow last checked: 8 hours ago
Listing updated: January 20, 2026 at 11:10am
Listed by:
Anthony C. Butera 585-404-3841,
Keller Williams Realty Greater Rochester
Bought with:
Helen Oenick, 10401348109
Platinum Prop & Asset Mgmt
Source: NYSAMLSs,MLS#: R1645050 Originating MLS: Rochester
Originating MLS: Rochester
Facts & features
Interior
Bedrooms & bathrooms
- Bedrooms: 4
- Bathrooms: 2
- Full bathrooms: 2
- Main level bathrooms: 1
- Main level bedrooms: 1
Heating
- Gas, Forced Air
Cooling
- Central Air
Appliances
- Included: Dishwasher, Exhaust Fan, Gas Oven, Gas Range, Gas Water Heater, Refrigerator, Range Hood, Washer
Features
- Eat-in Kitchen, Separate/Formal Living Room, Bedroom on Main Level
- Flooring: Carpet, Varies, Vinyl
- Windows: Thermal Windows
- Basement: Full
- Has fireplace: No
Interior area
- Total structure area: 1,284
- Total interior livable area: 1,284 sqft
Property
Parking
- Total spaces: 1
- Parking features: Attached, Garage
- Attached garage spaces: 1
Features
- Levels: Two
- Stories: 2
- Patio & porch: Covered, Deck, Porch
- Exterior features: Blacktop Driveway, Deck, Fence
- Fencing: Partial
Lot
- Size: 4,356 sqft
- Dimensions: 45 x 93
- Features: Near Public Transit, Rectangular, Rectangular Lot, Residential Lot
Details
- Parcel number: 26140012044000020010070000
- Special conditions: Standard
Construction
Type & style
- Home type: SingleFamily
- Architectural style: Colonial,Two Story
- Property subtype: Single Family Residence
Materials
- Vinyl Siding
- Foundation: Block
- Roof: Asphalt
Condition
- Resale
- Year built: 2000
Utilities & green energy
- Electric: Circuit Breakers
- Sewer: Connected
- Water: Connected, Public
- Utilities for property: Cable Available, Electricity Available, Electricity Connected, High Speed Internet Available, Sewer Connected, Water Connected
Community & neighborhood
Location
- Region: Rochester
- Subdivision: West Square Manor
Other
Other facts
- Listing terms: Cash,Conventional,FHA,VA Loan
Price history
| Date | Event | Price |
|---|---|---|
| 1/15/2026 | Sold | $190,000+0.1%$148/sqft |
Source: | ||
| 10/23/2025 | Pending sale | $189,900$148/sqft |
Source: | ||
| 10/15/2025 | Listed for sale | $189,900-5%$148/sqft |
Source: | ||
| 9/1/2025 | Listing removed | $199,900$156/sqft |
Source: | ||
| 7/17/2025 | Price change | $199,900-4.8%$156/sqft |
Source: | ||
Public tax history
| Year | Property taxes | Tax assessment |
|---|---|---|
| 2024 | -- | $160,600 +80.4% |
| 2023 | -- | $89,000 |
| 2022 | -- | $89,000 |
Find assessor info on the county website
Neighborhood: Mayor's Heights
Nearby schools
GreatSchools rating
- 2/10School 4 George Mather ForbesGrades: PK-6Distance: 0.4 mi
- 3/10Joseph C Wilson Foundation AcademyGrades: K-8Distance: 0.6 mi
- 6/10Rochester Early College International High SchoolGrades: 9-12Distance: 0.6 mi
Schools provided by the listing agent
- District: Rochester
Source: NYSAMLSs. This data may not be complete. We recommend contacting the local school district to confirm school assignments for this home.

