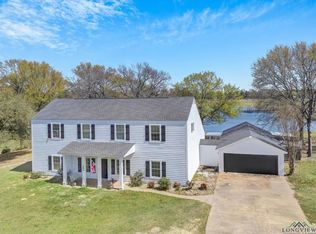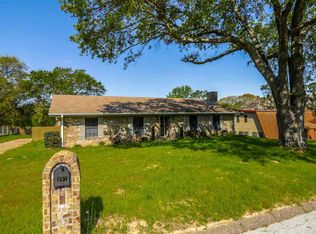286 TAYLOR GEORGE-Large 5/4 family home, dual staircase, lrg living & upstairs GmRm. Fml din, lrg kit. 1.84 ac. N Lgw neighborhood. $259,900
This property is off market, which means it's not currently listed for sale or rent on Zillow. This may be different from what's available on other websites or public sources.


