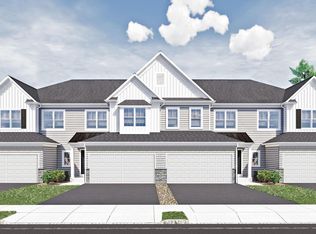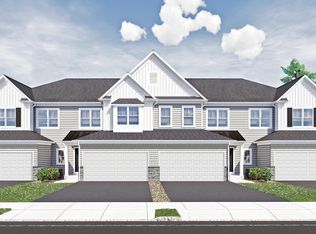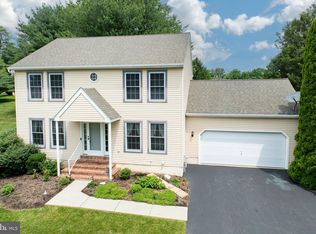Sold for $499,900
$499,900
286 Swinehart Rd, Glenmoore, PA 19343
4beds
2,350sqft
Single Family Residence
Built in 1995
0.7 Acres Lot
$521,900 Zestimate®
$213/sqft
$3,172 Estimated rent
Home value
$521,900
$485,000 - $558,000
$3,172/mo
Zestimate® history
Loading...
Owner options
Explore your selling options
What's special
This Chester County Classic 4 bedroom Colonial sits on a private .70 acre lot, with mature shade trees and an impressive bring front walkway. The 2-car garage has keyless entry and a rear door to the back yard, the driveway has parking for 3 plus cars. Once you enter you'll be welcomed by the wood foyer flanked by the formal dining and living rooms. The eat-in kitchen with breakfast area, island, Corian countertops, and stainless appliances is the heart of the home! The laundry room and garage access are off the kitchen. Enjoy the holidays and cozy winter nights using the wood-burning fireplace with a raised brick hearth. The second floor is home to the primary suite with a full bathroom, ceiling fan and double closets. The 3 other bedrooms share the center hall full bathroom. The basement is unfinished with built in shelves and makes for great storage! The backyard garden shed has a new roof ( July 2024). You'll want to make this home yours !
Zillow last checked: 8 hours ago
Listing updated: October 14, 2024 at 05:01pm
Listed by:
Maureen Greim 484-433-9611,
Long & Foster Real Estate, Inc.
Bought with:
Marty Cudnik, 2445439
Honest Real Estate
Source: Bright MLS,MLS#: PACT2069318
Facts & features
Interior
Bedrooms & bathrooms
- Bedrooms: 4
- Bathrooms: 3
- Full bathrooms: 2
- 1/2 bathrooms: 1
- Main level bathrooms: 1
Basement
- Area: 0
Heating
- Heat Pump, Electric
Cooling
- Central Air, Electric
Appliances
- Included: Microwave, Dishwasher, Dryer, Oven/Range - Electric, Refrigerator, Stainless Steel Appliance(s), Washer, Electric Water Heater
- Laundry: Main Level, Laundry Room
Features
- Ceiling Fan(s), Kitchen Island, Eat-in Kitchen
- Flooring: Wood
- Basement: Full,Concrete,Shelving,Unfinished
- Number of fireplaces: 1
- Fireplace features: Wood Burning
Interior area
- Total structure area: 2,350
- Total interior livable area: 2,350 sqft
- Finished area above ground: 2,350
- Finished area below ground: 0
Property
Parking
- Total spaces: 5
- Parking features: Garage Faces Front, Asphalt, Attached, Driveway
- Attached garage spaces: 2
- Uncovered spaces: 3
Accessibility
- Accessibility features: None
Features
- Levels: Two
- Stories: 2
- Exterior features: Flood Lights
- Pool features: None
- Has view: Yes
- View description: Garden
Lot
- Size: 0.70 Acres
Details
- Additional structures: Above Grade, Below Grade
- Parcel number: 2904 0241
- Zoning: R
- Special conditions: Standard
Construction
Type & style
- Home type: SingleFamily
- Architectural style: Colonial
- Property subtype: Single Family Residence
Materials
- Vinyl Siding
- Foundation: Concrete Perimeter
- Roof: Asphalt
Condition
- New construction: No
- Year built: 1995
Details
- Builder name: Pine Hill
Utilities & green energy
- Sewer: On Site Septic
- Water: Public
Community & neighborhood
Location
- Region: Glenmoore
- Subdivision: Cross Creek
- Municipality: WEST BRANDYWINE TWP
Other
Other facts
- Listing agreement: Exclusive Right To Sell
- Ownership: Fee Simple
Price history
| Date | Event | Price |
|---|---|---|
| 10/14/2024 | Sold | $499,900$213/sqft |
Source: | ||
| 10/2/2024 | Pending sale | $499,900$213/sqft |
Source: | ||
| 7/30/2024 | Contingent | $499,900$213/sqft |
Source: | ||
| 7/22/2024 | Listed for sale | $499,900+172.8%$213/sqft |
Source: | ||
| 7/28/1995 | Sold | $183,226$78/sqft |
Source: Public Record Report a problem | ||
Public tax history
| Year | Property taxes | Tax assessment |
|---|---|---|
| 2025 | $8,593 -9.6% | $166,110 -10.7% |
| 2024 | $9,508 +2.1% | $186,010 |
| 2023 | $9,314 +1.2% | $186,010 |
Find assessor info on the county website
Neighborhood: 19343
Nearby schools
GreatSchools rating
- 4/10Reeceville El SchoolGrades: K-5Distance: 3.1 mi
- NANorth Brandywine Middle SchoolGrades: 6-8Distance: 2.9 mi
- 3/10Coatesville Area Senior High SchoolGrades: 10-12Distance: 4.3 mi
Schools provided by the listing agent
- Middle: Brandywine
- High: Coatesvill
- District: Coatesville Area
Source: Bright MLS. This data may not be complete. We recommend contacting the local school district to confirm school assignments for this home.
Get a cash offer in 3 minutes
Find out how much your home could sell for in as little as 3 minutes with a no-obligation cash offer.
Estimated market value$521,900
Get a cash offer in 3 minutes
Find out how much your home could sell for in as little as 3 minutes with a no-obligation cash offer.
Estimated market value
$521,900


