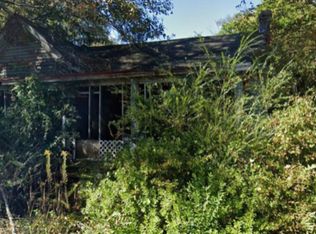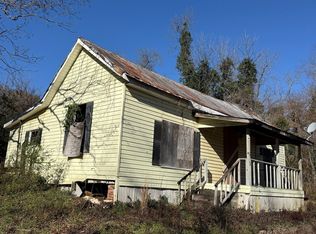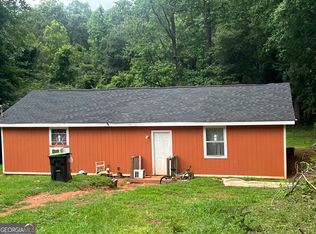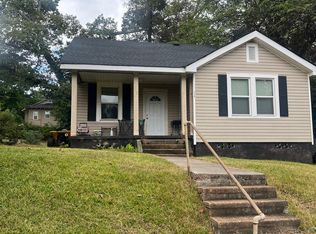Fixer Upper out in the county. 3 bedrooms and 1 full bath. To be sold as is.
Active
$60,000
286 Starling Rd, Manchester, GA 31816
3beds
952sqft
Est.:
Single Family Residence
Built in 1961
0.56 Acres Lot
$-- Zestimate®
$63/sqft
$-- HOA
What's special
- 169 days |
- 353 |
- 18 |
Zillow last checked: 8 hours ago
Listing updated: August 31, 2025 at 10:08pm
Listed by:
Piper M Gresham 706-577-0267,
Evans Realty
Source: GAMLS,MLS#: 10586450
Tour with a local agent
Facts & features
Interior
Bedrooms & bathrooms
- Bedrooms: 3
- Bathrooms: 1
- Full bathrooms: 1
- Main level bathrooms: 1
- Main level bedrooms: 3
Rooms
- Room types: Den
Heating
- Central
Cooling
- Central Air
Appliances
- Included: None
- Laundry: Common Area
Features
- Master On Main Level
- Flooring: Laminate
- Basement: None
- Has fireplace: No
Interior area
- Total structure area: 952
- Total interior livable area: 952 sqft
- Finished area above ground: 952
- Finished area below ground: 0
Property
Parking
- Total spaces: 3
- Parking features: Parking Pad
- Has uncovered spaces: Yes
Features
- Levels: One
- Stories: 1
- Patio & porch: Porch
Lot
- Size: 0.56 Acres
- Features: Level
Details
- Parcel number: CS03002
Construction
Type & style
- Home type: SingleFamily
- Architectural style: Country/Rustic,Other
- Property subtype: Single Family Residence
Materials
- Aluminum Siding
- Roof: Composition
Condition
- Fixer
- New construction: No
- Year built: 1961
Utilities & green energy
- Sewer: Public Sewer
- Water: Public
- Utilities for property: Electricity Available
Community & HOA
Community
- Features: None
- Subdivision: None
HOA
- Has HOA: No
- Services included: None
Location
- Region: Manchester
Financial & listing details
- Price per square foot: $63/sqft
- Tax assessed value: $30,860
- Annual tax amount: $341
- Date on market: 8/17/2025
- Cumulative days on market: 137 days
- Listing agreement: Exclusive Right To Sell
- Electric utility on property: Yes
Estimated market value
Not available
Estimated sales range
Not available
$1,358/mo
Price history
Price history
| Date | Event | Price |
|---|---|---|
| 8/17/2025 | Listed for sale | $60,000+200%$63/sqft |
Source: | ||
| 4/2/2019 | Sold | $20,000-33.3%$21/sqft |
Source: | ||
| 3/25/2019 | Pending sale | $30,000$32/sqft |
Source: Southern Charm Realty, LLC #8544991 Report a problem | ||
| 3/17/2019 | Listed for sale | $30,000+11.1%$32/sqft |
Source: Southern Charm Realty, LLC #8544991 Report a problem | ||
| 4/6/2016 | Sold | $27,000-3.6%$28/sqft |
Source: | ||
Public tax history
BuyAbility℠ payment
Est. payment
$301/mo
Principal & interest
$233
Property taxes
$47
Home insurance
$21
Climate risks
Neighborhood: 31816
Nearby schools
GreatSchools rating
- 3/10Unity Elementary SchoolGrades: PK-5Distance: 27.3 mi
- 2/10Manchester Middle SchoolGrades: 6-8Distance: 2.2 mi
- 5/10Manchester High SchoolGrades: 9-12Distance: 2.3 mi
Schools provided by the listing agent
- Elementary: Mountain View
- Middle: Manchester
- High: Manchester
Source: GAMLS. This data may not be complete. We recommend contacting the local school district to confirm school assignments for this home.
- Loading
- Loading




