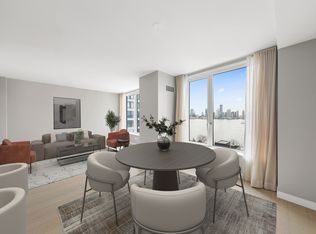Spanning 3,670 square feet, this full-floor four-bedroom, three-and-a-half-bath loft offers exceptional scale and bespoke finishes. Wide-plank solid oak floors extend throughout the residence, complemented by soaring ceilings that reach up to 12 feet and 8-foot solid core doors, all contributing to an expansive and airy atmosphere. The home is equipped with a high-performance multi-zone heating and cooling system, tilt-and-turn windows, and a sleek Ecoflame fireplace. Thoughtful details include original Walter Gropiusdesigned hardware, a vented washer/dryer, motorized shades, custom outfitted closets, and abundant pantry storage.
Designed by the acclaimed d'Apostrophe Design, the industrial-style eat-in kitchen is both beautiful and functional, featuring professional-grade Wolf appliancesincluding a double oven and five-burner gas cooktop with a vented hoodalong with a Dornbracht faucet, Miele Diamond dishwasher, 56-bottle Liebherr wine fridge, concrete countertops, and a windowed dining nook.
The primary suite is a serene retreat exceeding 700 square feet. The spa-like bathroom boasts a Zuma deep soaking tub, glass-enclosed freestanding shower with a Belgian blue stone bench, Italian Carrara marble walls, Belgian blue stone floors, and a double washstand with a Carrara marble top.
Ideally located at the nexus of SoHo, Tribeca, and the West Village, 286 Spring offers keyed elevator access for ultimate privacy, a Siedle video intercom system, concierge services, a secured package room, private storage, and part-time doorman service.
Apartment for rent
$25,000/mo
286 Spring St FLOOR 5, New York, NY 10013
4beds
3,670sqft
Price is base rent and doesn't include required fees.
Apartment
Available now
-- Pets
Central air
In unit laundry
-- Parking
Fireplace
What's special
Sleek ecoflame fireplaceWide-plank solid oak floorsMotorized shadesIndustrial-style eat-in kitchenSpa-like bathroomSoaring ceilingsZuma deep soaking tub
- 4 days
- on Zillow |
- -- |
- -- |
Travel times
Facts & features
Interior
Bedrooms & bathrooms
- Bedrooms: 4
- Bathrooms: 4
- Full bathrooms: 3
- 1/2 bathrooms: 1
Heating
- Fireplace
Cooling
- Central Air
Appliances
- Included: Dishwasher, Dryer, Washer
- Laundry: In Unit
Features
- Storage, View
- Flooring: Hardwood
- Has fireplace: Yes
Interior area
- Total interior livable area: 3,670 sqft
Property
Parking
- Details: Contact manager
Features
- Exterior features: Broker Exclusive, Fios Available, Nyc Evacuation 4, Package Receiving
- Has view: Yes
- View description: City View
Details
- Parcel number: 005791005
Construction
Type & style
- Home type: Apartment
- Property subtype: Apartment
Community & HOA
Community
- Features: Gated
Location
- Region: New York
Financial & listing details
- Lease term: Contact For Details
Price history
| Date | Event | Price |
|---|---|---|
| 5/1/2025 | Listed for rent | $25,000+42.9%$7/sqft |
Source: Zillow Rentals | ||
| 4/30/2023 | Listing removed | -- |
Source: StreetEasy | ||
| 9/9/2022 | Listed for sale | $6,295,000+11.4%$1,715/sqft |
Source: StreetEasy #22024339 | ||
| 8/25/2020 | Listing removed | $17,500$5/sqft |
Source: Douglas Elliman | ||
| 7/31/2020 | Listed for rent | $17,500$5/sqft |
Source: Douglas Elliman | ||
![[object Object]](https://photos.zillowstatic.com/fp/4c32f8e53deddf0f753dec70f33483b8-p_i.jpg)
