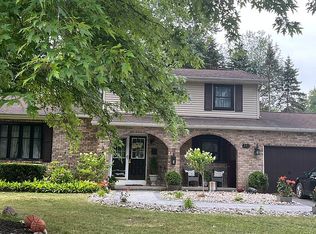Closed
$357,500
286 Southridge Dr, Rochester, NY 14626
4beds
1,985sqft
Single Family Residence
Built in 1969
0.37 Acres Lot
$374,000 Zestimate®
$180/sqft
$2,704 Estimated rent
Home value
$374,000
$352,000 - $400,000
$2,704/mo
Zestimate® history
Loading...
Owner options
Explore your selling options
What's special
Welcome to 286 Southridge Dr! This beautifully renovated 4-bedroom, 2.5-bathroom home offers 1,985 sq. ft. of modern living space, blending contemporary updates with timeless charm. As you enter, you’ll be greeted by a bright, open foyer leading into a spacious living room and formal multipurpose/ dining area , both enhanced with brand-new light fixtures and freshly painted walls throughout. The newly renovated kitchen boasts all-new, high-end appliances, perfect for any home chef. This home has been meticulously updated with a new roof, new siding, new windows, and a new central air conditioning system, all backed by transferable warranties for peace of mind. The master suite is a true retreat with its own private en-suite bathroom; along with the additional bedrooms the upstairs features brand-new carpets for added comfort and custom-made closets all throughout. With a full basement offering endless possibilities, a versatile multi-purpose room, and a 2-car attached garage, this home provides plenty of space for growing families or those who love to entertain. Located in the highly desirable Spencerport School District, 286 Southridge Dr is a great place to raise a family and it is truly move-in ready. Don’t miss out on this exceptional opportunity—schedule your tour today !Delayed negotiations All offers due 3/17 at 1pm
Zillow last checked: 8 hours ago
Listing updated: May 01, 2025 at 06:02am
Listed by:
Tanya O Kuchma 585-626-5441,
Hunt Real Estate ERA/Columbus
Bought with:
Melissa Belpanno, 10401301000
Keller Williams Realty Greater Rochester
Source: NYSAMLSs,MLS#: R1592018 Originating MLS: Rochester
Originating MLS: Rochester
Facts & features
Interior
Bedrooms & bathrooms
- Bedrooms: 4
- Bathrooms: 3
- Full bathrooms: 2
- 1/2 bathrooms: 1
- Main level bathrooms: 1
Heating
- Gas, Forced Air
Cooling
- Central Air
Appliances
- Included: Dishwasher, Gas Cooktop, Disposal, Gas Water Heater, Microwave, Refrigerator
- Laundry: In Basement
Features
- Breakfast Area, Den, Separate/Formal Dining Room, Separate/Formal Living Room, Home Office, Living/Dining Room, Sliding Glass Door(s), Bath in Primary Bedroom
- Flooring: Carpet, Hardwood, Tile, Varies
- Doors: Sliding Doors
- Basement: Full,Sump Pump
- Has fireplace: No
Interior area
- Total structure area: 1,985
- Total interior livable area: 1,985 sqft
Property
Parking
- Total spaces: 2
- Parking features: Attached, Garage
- Attached garage spaces: 2
Features
- Levels: Two
- Stories: 2
- Patio & porch: Patio
- Exterior features: Blacktop Driveway, Patio
Lot
- Size: 0.37 Acres
- Dimensions: 110 x 147
- Features: Rectangular, Rectangular Lot, Residential Lot
Details
- Parcel number: 2628000880700004015000
- Special conditions: Standard
Construction
Type & style
- Home type: SingleFamily
- Architectural style: Colonial,Two Story
- Property subtype: Single Family Residence
Materials
- Attic/Crawl Hatchway(s) Insulated, Blown-In Insulation, Foam Insulation, Vinyl Siding
- Foundation: Block
- Roof: Asphalt
Condition
- Resale
- Year built: 1969
Utilities & green energy
- Sewer: Connected
- Water: Connected, Public
- Utilities for property: Electricity Connected, Sewer Connected, Water Connected
Community & neighborhood
Location
- Region: Rochester
- Subdivision: Brentwood Mdws Sec 06
Other
Other facts
- Listing terms: Cash,Conventional,FHA
Price history
| Date | Event | Price |
|---|---|---|
| 4/30/2025 | Sold | $357,500+23.3%$180/sqft |
Source: | ||
| 3/19/2025 | Pending sale | $289,900$146/sqft |
Source: | ||
| 3/10/2025 | Listed for sale | $289,900+68%$146/sqft |
Source: | ||
| 12/12/2024 | Sold | $172,605+375.2%$87/sqft |
Source: Public Record Report a problem | ||
| 12/16/1997 | Sold | $36,326$18/sqft |
Source: Public Record Report a problem | ||
Public tax history
| Year | Property taxes | Tax assessment |
|---|---|---|
| 2024 | -- | $153,100 |
| 2023 | -- | $153,100 -3.7% |
| 2022 | -- | $159,000 |
Find assessor info on the county website
Neighborhood: 14626
Nearby schools
GreatSchools rating
- 4/10Terry Taylor Elementary SchoolGrades: PK-5Distance: 3.5 mi
- 3/10A M Cosgrove Middle SchoolGrades: 6-8Distance: 3.1 mi
- 9/10Spencerport High SchoolGrades: 9-12Distance: 3 mi
Schools provided by the listing agent
- Middle: A M Cosgrove Middle
- High: Spencerport High
- District: Spencerport
Source: NYSAMLSs. This data may not be complete. We recommend contacting the local school district to confirm school assignments for this home.
