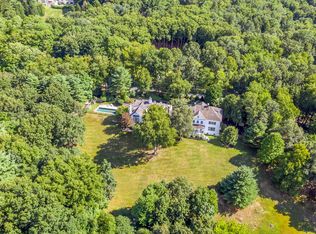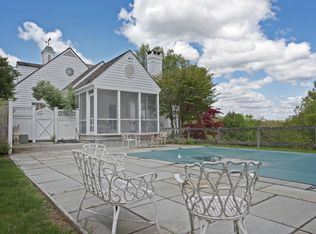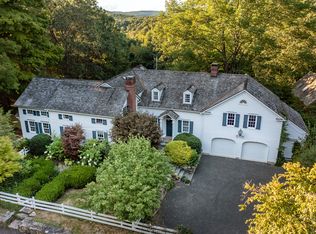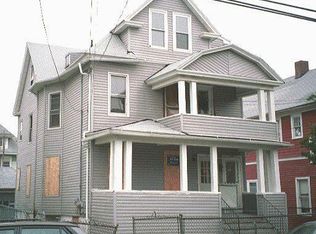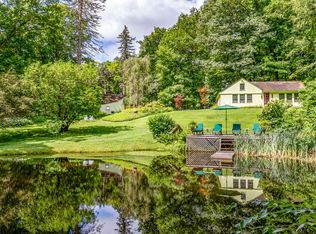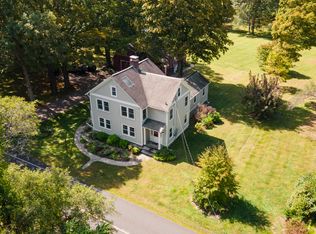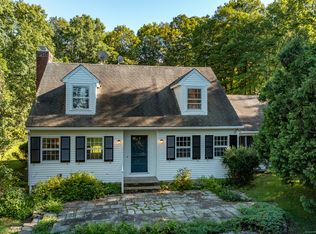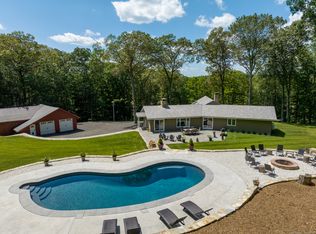Discover this charming 4-bedroom Colonial with 1 additional bedroom is attached in-law apt on the southern side of Roxbury, offering an idyllic escape with seamless access to NYC. This privately situated home rests in a serene meadow, gracefully bordered by Pierce Brook. The main residence features a comfortable layout with a living room and fireplace that flows into the dining area and kitchen. Upstairs, you'll find four spacious bedrooms and two full bathrooms. A bright slate floored sunroom overlooks the inviting heated salt pool, perfect for relaxation and entertaining. Adding to its unique appeal is an attached 1-bedroom in law/guest house with propane heating and cooling, providing flexible space for visitors or extended family. The property boasts level land and lush grounds, including a expansive pasture area, all set against the picturesque backdrop of Pierce Brook. This Roxbury gem combines tranquility with convenience, making it an ideal retreat.
For sale
Price cut: $100K (11/21)
$1,095,000
286 South Street, Roxbury, CT 06783
5beds
2,804sqft
Est.:
Single Family Residence
Built in 1977
8.4 Acres Lot
$-- Zestimate®
$391/sqft
$-- HOA
What's special
Comfortable layoutBright slate floored sunroomInviting heated salt poolSpacious bedroomsSerene meadowExpansive pasture area
- 264 days |
- 1,896 |
- 59 |
Zillow last checked: 8 hours ago
Listing updated: February 04, 2026 at 06:46am
Listed by:
THE KATHRYN CLAIR TEAM,
Kathryn Clair (203)948-5255,
William Pitt Sotheby's Int'l 860-868-6600,
Co-Listing Agent: Kathryn Bassett 203-841-8161,
William Pitt Sotheby's Int'l
Source: Smart MLS,MLS#: 24097497
Tour with a local agent
Facts & features
Interior
Bedrooms & bathrooms
- Bedrooms: 5
- Bathrooms: 5
- Full bathrooms: 3
- 1/2 bathrooms: 2
Rooms
- Room types: Solarium, Staff Quarters
Primary bedroom
- Level: Upper
- Area: 200 Square Feet
- Dimensions: 16 x 12.5
Bedroom
- Level: Upper
- Area: 156 Square Feet
- Dimensions: 12 x 13
Bedroom
- Level: Upper
- Area: 143 Square Feet
- Dimensions: 13 x 11
Bedroom
- Level: Upper
- Area: 110 Square Feet
- Dimensions: 11 x 10
Bedroom
- Level: Upper
- Area: 224 Square Feet
- Dimensions: 16 x 14
Dining room
- Level: Main
- Area: 156 Square Feet
- Dimensions: 12 x 13
Kitchen
- Level: Main
- Area: 210 Square Feet
- Dimensions: 10 x 21
Kitchen
- Level: Main
Living room
- Level: Main
- Area: 252 Square Feet
- Dimensions: 14 x 18
Living room
- Level: Main
Sun room
- Level: Main
- Area: 143 Square Feet
- Dimensions: 11 x 13
Heating
- Forced Air, Oil
Cooling
- Central Air
Appliances
- Included: Oven/Range, Range Hood, Refrigerator, Water Heater
- Laundry: Main Level
Features
- Open Floorplan, Entrance Foyer, In-Law Floorplan
- Basement: Crawl Space
- Attic: Access Via Hatch
- Number of fireplaces: 2
Interior area
- Total structure area: 2,804
- Total interior livable area: 2,804 sqft
- Finished area above ground: 2,804
Property
Parking
- Total spaces: 8
- Parking features: Attached, Driveway, Garage Door Opener, Private
- Attached garage spaces: 2
- Has uncovered spaces: Yes
Features
- Patio & porch: Porch
- Exterior features: Garden
- Has private pool: Yes
- Pool features: Vinyl, In Ground
- Has view: Yes
- View description: Water
- Has water view: Yes
- Water view: Water
- Waterfront features: Waterfront, Brook
Lot
- Size: 8.4 Acres
- Features: Secluded, Wetlands, Level, Open Lot
Details
- Additional structures: Guest House
- Parcel number: 866200
- Zoning: res
Construction
Type & style
- Home type: SingleFamily
- Architectural style: Colonial
- Property subtype: Single Family Residence
Materials
- Vinyl Siding
- Foundation: Block, Concrete Perimeter
- Roof: Asphalt,Fiberglass
Condition
- New construction: No
- Year built: 1977
Utilities & green energy
- Sewer: Septic Tank
- Water: Well
- Utilities for property: Cable Available
Community & HOA
Community
- Features: Golf, Health Club, Lake, Library, Medical Facilities, Park, Private School(s), Tennis Court(s)
HOA
- Has HOA: No
Location
- Region: Roxbury
Financial & listing details
- Price per square foot: $391/sqft
- Tax assessed value: $541,240
- Annual tax amount: $7,036
- Date on market: 5/22/2025
Estimated market value
Not available
Estimated sales range
Not available
$6,363/mo
Price history
Price history
| Date | Event | Price |
|---|---|---|
| 11/21/2025 | Price change | $1,095,000-8.4%$391/sqft |
Source: | ||
| 5/22/2025 | Listed for sale | $1,195,000$426/sqft |
Source: | ||
Public tax history
Public tax history
| Year | Property taxes | Tax assessment |
|---|---|---|
| 2025 | $7,036 +3.2% | $541,240 |
| 2024 | $6,820 | $541,240 |
| 2023 | $6,820 +7.5% | $541,240 +30.1% |
Find assessor info on the county website
BuyAbility℠ payment
Est. payment
$7,415/mo
Principal & interest
$5408
Property taxes
$1624
Home insurance
$383
Climate risks
Neighborhood: 06783
Nearby schools
GreatSchools rating
- NABooth Free SchoolGrades: K-5Distance: 2.5 mi
- 8/10Shepaug Valley SchoolGrades: 6-12Distance: 5.7 mi
Schools provided by the listing agent
- Elementary: Booth Free
Source: Smart MLS. This data may not be complete. We recommend contacting the local school district to confirm school assignments for this home.
- Loading
- Loading
