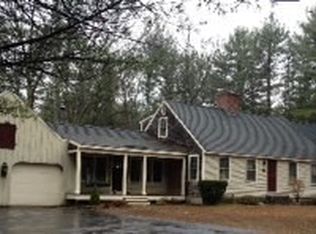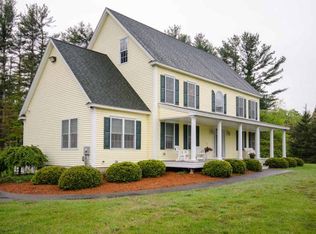Closed
Listed by:
Amy Jones,
The Gove Group Real Estate, LLC 603-778-6400
Bought with: KW Coastal and Lakes & Mountains Realty
$1,275,000
286 South Road, Brentwood, NH 03833
4beds
2,846sqft
Single Family Residence
Built in 2025
5.41 Acres Lot
$1,274,600 Zestimate®
$448/sqft
$4,502 Estimated rent
Home value
$1,274,600
$1.19M - $1.36M
$4,502/mo
Zestimate® history
Loading...
Owner options
Explore your selling options
What's special
Introducing 286 South Road, Brentwood. A Modern Farmhouse Retreat. If privacy and convenience tops your list, this custom 4-bedroom modern farmhouse is a rare find. Set on over 5 secluded acres, it’s approached by a scenic 450’ meadow-lined driveway that sets the tone for complete privacy and endless possibilities. Here is your opportunity for the barn you've been dreaming of, guest-ready ADU, or that backyard pool you’ve always wanted. The exterior is rich with detail, including a farmer’s porch with a Douglas Fir ceiling and eye-catching decorative trusses that elevate its modern farmhouse charm. Inside, more than 2,800 sq ft of refined living space showcases 9’ ceilings, extensive trim, coffered ceilings, and elegant finishes throughout. The open-concept kitchen boasts quartz countertops, high-end appliances, and custom cabinetry perfect for both casual meals and formal entertaining. The spa-like primary suite features a freestanding soaking tub and an oversized dual-entry tile shower with multiple shower heads. Additional amenities include a 3-car garage, rear composite deck, and a walkout basement ready for future expansion, supported by a 5-bedroom septic and pre-installed plumbing/ventilation for an ADU or versatile flex space. All within the desirable SAU 16 school district and close to Routes 101, 125, and the I-95/495 corridor. Close to Phillips Exeter Academy. Privacy, flexibility, and timeless style. 286 South Road is more than a home; it’s your next chapter.
Zillow last checked: 8 hours ago
Listing updated: October 10, 2025 at 02:29pm
Listed by:
Amy Jones,
The Gove Group Real Estate, LLC 603-778-6400
Bought with:
Jeffrey Levine
KW Coastal and Lakes & Mountains Realty
Source: PrimeMLS,MLS#: 5056047
Facts & features
Interior
Bedrooms & bathrooms
- Bedrooms: 4
- Bathrooms: 3
- Full bathrooms: 2
- 1/2 bathrooms: 1
Heating
- Propane, Forced Air
Cooling
- Central Air
Appliances
- Included: Dishwasher, Microwave, Gas Range
- Laundry: Laundry Hook-ups, 2nd Floor Laundry
Features
- Kitchen Island, Kitchen/Dining, Primary BR w/ BA, Natural Light, Walk-In Closet(s)
- Flooring: Hardwood, Tile
- Windows: ENERGY STAR Qualified Windows
- Basement: Unfinished,Walkout,Walk-Out Access
- Has fireplace: Yes
- Fireplace features: Gas
Interior area
- Total structure area: 4,057
- Total interior livable area: 2,846 sqft
- Finished area above ground: 2,846
- Finished area below ground: 0
Property
Parking
- Total spaces: 3
- Parking features: Paved, Driveway, Garage
- Garage spaces: 3
- Has uncovered spaces: Yes
Accessibility
- Accessibility features: Paved Parking
Features
- Levels: Two
- Stories: 2
- Patio & porch: Covered Porch
- Exterior features: Deck, Garden
- Frontage length: Road frontage: 50
Lot
- Size: 5.41 Acres
- Features: Wooded, Near Country Club, Near Golf Course, Near Shopping, Near School(s)
Details
- Parcel number: KENSM00003L000019S000000
- Zoning description: Residential
Construction
Type & style
- Home type: SingleFamily
- Architectural style: Colonial
- Property subtype: Single Family Residence
Materials
- Wood Frame
- Foundation: Concrete
- Roof: Architectural Shingle
Condition
- New construction: Yes
- Year built: 2025
Utilities & green energy
- Electric: 200+ Amp Service
- Sewer: 1500+ Gallon, Private Sewer
- Utilities for property: Cable Available, Propane
Community & neighborhood
Location
- Region: Kensington
Price history
| Date | Event | Price |
|---|---|---|
| 10/10/2025 | Sold | $1,275,000-1.5%$448/sqft |
Source: | ||
| 8/12/2025 | Listed for sale | $1,295,000-4.1%$455/sqft |
Source: | ||
| 7/7/2025 | Listing removed | $1,350,000$474/sqft |
Source: | ||
| 5/16/2025 | Listed for sale | $1,350,000$474/sqft |
Source: | ||
Public tax history
| Year | Property taxes | Tax assessment |
|---|---|---|
| 2024 | $9,844 +0.5% | $745,200 |
| 2023 | $9,799 +10.1% | $745,200 +66.3% |
| 2022 | $8,899 -3.4% | $448,100 |
Find assessor info on the county website
Neighborhood: 03833
Nearby schools
GreatSchools rating
- 7/10Swasey Central SchoolGrades: PK-5Distance: 1.7 mi
- 7/10Cooperative Middle SchoolGrades: 6-8Distance: 8 mi
- 8/10Exeter High SchoolGrades: 9-12Distance: 4.7 mi
Schools provided by the listing agent
- Elementary: Swasey Central School
- Middle: Cooperative Middle School
- High: Exeter High School
- District: Exeter School District SAU #16
Source: PrimeMLS. This data may not be complete. We recommend contacting the local school district to confirm school assignments for this home.
Get a cash offer in 3 minutes
Find out how much your home could sell for in as little as 3 minutes with a no-obligation cash offer.
Estimated market value$1,274,600
Get a cash offer in 3 minutes
Find out how much your home could sell for in as little as 3 minutes with a no-obligation cash offer.
Estimated market value
$1,274,600

