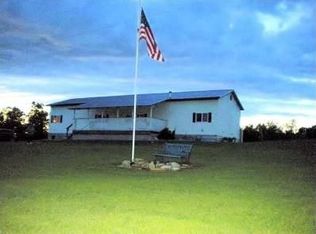89.3ac w/New fully equipped Cabin setup & ready to hunt & enjoy. 12x30 one bdrm Cabin w/Full Kitchen & Bath. Front Porch & Two Lofts w/All Utilities. New in 2016. Acreage consists of Big Woods Property that is setup & ready to hunt. Good road leading to bottom of secluded hollow w/Excellent trail system. Right next door to GE & crawling w/Big Bucks
This property is off market, which means it's not currently listed for sale or rent on Zillow. This may be different from what's available on other websites or public sources.

