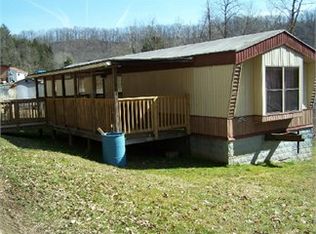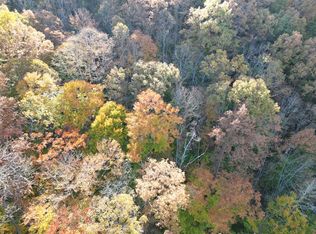Sold for $261,000 on 10/10/24
$261,000
286 Sassafras Ridge Rd, Arnoldsburg, WV 25234
5beds
2,700sqft
Manufactured Home, Single Family Residence
Built in 2007
14.37 Acres Lot
$270,100 Zestimate®
$97/sqft
$1,265 Estimated rent
Home value
$270,100
Estimated sales range
Not available
$1,265/mo
Zestimate® history
Loading...
Owner options
Explore your selling options
What's special
Welcome to your new family haven at 286 Sassafras Ridge Road, priced at $260,000. This sprawling 14.37-acre property is centered around a large, manufactured home with 5 bedrooms and 3.5 bathrooms, making it ideal for a large family or those requiring in-law quarters. The open floor plan seamlessly connects two living rooms, a formal dining room, and a spacious kitchen featuring new laminate flooring, a custom tile backsplash, and a functional island. Recent upgrades include a new AC and furnace system and new recessed lighting that adds a modern touch to the interior ambiance. The home's relaxation spots are equally impressive: a screened-in covered deck equipped with fans and lighting, a cozy covered front porch, and an open deck with direct access from the garage to the kitchen via French doors. Storage and utility needs are well met with a two-car garage featuring a concrete floor and 240v electricity. A whole-home natural gas generator provides added security and convenience. Water options include a well and city water supply. Outdoors, the property boasts a large barn complete with 240v electricity, stalls and a hay loft, surrounded by enough pasture to support farm animals or extensive gardening projects. Situated on a quiet, paved county road with excellent frontage, this site offers potential for other family homes for your family compound. This property is not just a home but a lifestyle, offering everything needed for comfortable, rural living while still accommodating modern needs and tastes.
Zillow last checked: 8 hours ago
Listing updated: October 10, 2024 at 12:08pm
Listing Provided by:
Derek L Villers (304)532-4907-derek@wvreg.com,
LPT Realty, LLC
Bought with:
James J Morris, 220040162
LPT Realty, LLC
Source: MLS Now,MLS#: 5072034 Originating MLS: Other/Unspecificed
Originating MLS: Other/Unspecificed
Facts & features
Interior
Bedrooms & bathrooms
- Bedrooms: 5
- Bathrooms: 4
- Full bathrooms: 3
- 1/2 bathrooms: 1
- Main level bathrooms: 4
- Main level bedrooms: 5
Primary bedroom
- Description: Flooring: Laminate
- Level: First
- Dimensions: 13 x 14
Bedroom
- Description: Flooring: Carpet
- Level: First
- Dimensions: 13 x 17
Bedroom
- Description: Flooring: Tile
- Level: First
- Dimensions: 10 x 10
Bedroom
- Description: Flooring: Carpet
- Level: First
- Dimensions: 10 x 11
Bedroom
- Description: Flooring: Carpet
- Level: First
- Dimensions: 10 x 11
Primary bathroom
- Description: Flooring: Tile
- Level: First
- Dimensions: 9 x 12
Bathroom
- Description: Flooring: Tile
- Level: First
- Dimensions: 4.5 x 10
Bathroom
- Description: Flooring: Linoleum
- Level: First
- Dimensions: 2.5 x 7.2
Bathroom
- Description: Flooring: Tile
- Level: First
- Dimensions: 6 x 8
Dining room
- Description: Flooring: Laminate
- Level: First
- Dimensions: 13 x 21
Kitchen
- Description: Flooring: Tile
- Level: First
- Dimensions: 13 x 23
Living room
- Description: Flooring: Laminate
- Level: First
- Dimensions: 13 x 28
Living room
- Description: Flooring: Laminate
- Level: First
- Dimensions: 13 x 26
Heating
- Forced Air, Fireplace(s), Gas
Cooling
- Central Air
Features
- Basement: Crawl Space
- Number of fireplaces: 2
- Fireplace features: Gas
Interior area
- Total structure area: 2,700
- Total interior livable area: 2,700 sqft
- Finished area above ground: 2,700
- Finished area below ground: 0
Property
Parking
- Total spaces: 2
- Parking features: Detached, Garage, Off Street
- Garage spaces: 2
Features
- Levels: One
- Stories: 1
Lot
- Size: 14.37 Acres
Details
- Additional structures: Barn(s)
- Parcel number: 051200680001
Construction
Type & style
- Home type: MobileManufactured
- Architectural style: Manufactured Home,Mobile Home
- Property subtype: Manufactured Home, Single Family Residence
Materials
- Vinyl Siding
- Foundation: Pillar/Post/Pier
- Roof: Metal
Condition
- Year built: 2007
Details
- Builder name: Norton
Utilities & green energy
- Sewer: Septic Tank
- Water: Public, Well
Community & neighborhood
Location
- Region: Arnoldsburg
Other
Other facts
- Listing terms: Cash,Conventional,FHA,USDA Loan,VA Loan
Price history
| Date | Event | Price |
|---|---|---|
| 10/10/2024 | Sold | $261,000+0.4%$97/sqft |
Source: | ||
| 9/25/2024 | Pending sale | $260,000$96/sqft |
Source: | ||
| 9/21/2024 | Listed for sale | $260,000+209.9%$96/sqft |
Source: | ||
| 1/11/2007 | Sold | $83,900$31/sqft |
Source: Public Record Report a problem | ||
Public tax history
| Year | Property taxes | Tax assessment |
|---|---|---|
| 2025 | $578 +16.6% | $82,740 +3.1% |
| 2024 | $496 +1.7% | $80,280 +1.6% |
| 2023 | $487 | $79,020 +1.8% |
Find assessor info on the county website
Neighborhood: 25234
Nearby schools
GreatSchools rating
- 3/10Calhoun Middle/High SchoolGrades: 5-12Distance: 3.7 mi
- 9/10Pleasant Hill SchoolGrades: PK-4Distance: 5.6 mi
Schools provided by the listing agent
- District: Calhoun WVCSD
Source: MLS Now. This data may not be complete. We recommend contacting the local school district to confirm school assignments for this home.

