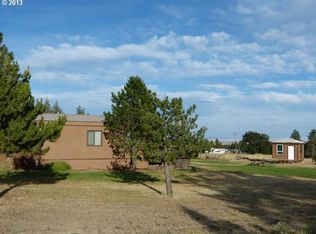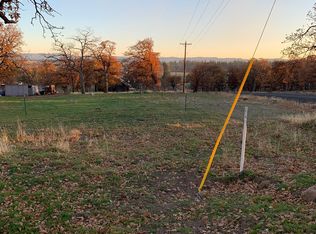Looking for Pine Hollow property to be able to fit all your friends on, here it is 3.26 acres! Main house is 1 bedroom/1 bath, property has 2 other guest quarters on the property. Located on the south end of the Reservoir so you are able to get around on all of the gravel roads and get to the boat ramp.
This property is off market, which means it's not currently listed for sale or rent on Zillow. This may be different from what's available on other websites or public sources.


