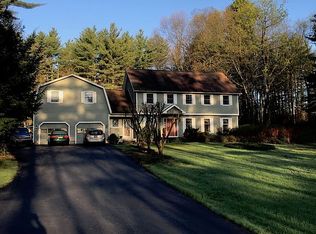Closed
$499,000
286 S Greenfield Road, Greenfield Center, NY 12833
3beds
2,860sqft
Single Family Residence, Residential
Built in 1790
6.5 Acres Lot
$522,800 Zestimate®
$174/sqft
$2,777 Estimated rent
Home value
$522,800
$486,000 - $559,000
$2,777/mo
Zestimate® history
Loading...
Owner options
Explore your selling options
What's special
Looking for History, Acreage, Original Charm with Modern Updates...look no further! Built in 1791, lovingly refinished and restored this home is spectacular! Wide plank wood floors thru out, 3 fireplaces, 3 bedrooms, 2 new full baths, dining, keeping and great rooms. The kitchen was mastered by Schrader and Co with custom cabinetry, modern vintage stye appliances and granite counters . Primary bedroom has a fireplace and dressing room with 2 closets. 2 more bedrooms share a den and one with a game room and walkin closet-the storage thruout is incredible. First floor laundry and walk in flex room are off the keeping room with its beautiful fireplace and beehive oven. Huge screen room overlooks the 6.5 acres and brook. Newer heat radiator system and more. A Must see home 6 miles to Broadway
Zillow last checked: 8 hours ago
Listing updated: August 18, 2025 at 12:15pm
Listed by:
Darlene Chorman 518-496-6564,
Roohan Realty
Bought with:
Caitlin Cucchiella, 10401298901
Core Real Estate Team
Source: Global MLS,MLS#: 202513260
Facts & features
Interior
Bedrooms & bathrooms
- Bedrooms: 3
- Bathrooms: 2
- Full bathrooms: 2
Bedroom
- Description: Fireplace, Dressing Room
- Level: Second
Bedroom
- Description: Large Closet
- Level: Second
Bedroom
- Description: Walkin Closet, Game Room
- Level: Second
Full bathroom
- Level: First
Full bathroom
- Level: Second
Den
- Level: First
Den
- Level: Second
Dining room
- Description: Original Warming Oven
- Level: First
Entry
- Description: Original Transom
- Level: First
Family room
- Description: Keeping Room, Fireplace with bee hive oven
- Level: First
Laundry
- Level: First
Living room
- Description: Fireplace
- Level: First
Office
- Level: First
Other
- Description: Screen Porch
- Level: First
Heating
- Baseboard, Hot Water, Oil, Zoned
Cooling
- None
Appliances
- Included: Dishwasher, Dryer, Electric Oven, Electric Water Heater, Oven, Refrigerator, Washer, Water Purifier, Water Softener
- Laundry: Electric Dryer Hookup, Laundry Room, Main Level, Washer Hookup
Features
- High Speed Internet, Walk-In Closet(s), Built-in Features, Ceramic Tile Bath, Chair Rail, Crown Molding
- Flooring: Wood
- Windows: Screens, Storm Window(s), Curtain Rods
- Basement: Bilco Doors,Full,Unfinished
- Number of fireplaces: 3
- Fireplace features: Bedroom, Family Room, Living Room
Interior area
- Total structure area: 2,860
- Total interior livable area: 2,860 sqft
- Finished area above ground: 2,860
- Finished area below ground: 0
Property
Parking
- Total spaces: 4
- Parking features: Off Street, Paved, Driveway
- Has uncovered spaces: Yes
Features
- Entry location: First
- Patio & porch: Rear Porch, Screened, Covered, Enclosed
- Exterior features: Other, Garden
- Has view: Yes
- View description: Meadow, Trees/Woods, Creek/Stream, Forest
- Has water view: Yes
- Water view: Creek/Stream
- Waterfront features: Creek
Lot
- Size: 6.50 Acres
- Features: Meadow, Road Frontage, Views, Wetlands, Wooded
Details
- Additional structures: Shed(s)
- Parcel number: 151135
- Zoning description: Single Residence
- Special conditions: Standard
Construction
Type & style
- Home type: SingleFamily
- Architectural style: Colonial,Traditional
- Property subtype: Single Family Residence, Residential
Materials
- Clapboard
- Foundation: Stone
- Roof: Shingle,Asphalt
Condition
- Updated/Remodeled
- New construction: No
- Year built: 1790
Utilities & green energy
- Sewer: Septic Tank
- Water: Other
- Utilities for property: Cable Available, Underground Utilities
Community & neighborhood
Security
- Security features: Security System, Security System Owned, Carbon Monoxide Detector(s), Closed Circuit Camera(s)
Location
- Region: Greenfield Center
Price history
| Date | Event | Price |
|---|---|---|
| 6/10/2025 | Sold | $499,000$174/sqft |
Source: | ||
| 4/12/2025 | Pending sale | $499,000$174/sqft |
Source: | ||
| 3/28/2025 | Listed for sale | $499,000$174/sqft |
Source: | ||
| 3/19/2025 | Pending sale | $499,000$174/sqft |
Source: | ||
| 3/13/2025 | Listed for sale | $499,000+78.2%$174/sqft |
Source: | ||
Public tax history
| Year | Property taxes | Tax assessment |
|---|---|---|
| 2024 | -- | $290,000 |
| 2023 | -- | $290,000 |
| 2022 | -- | $290,000 |
Find assessor info on the county website
Neighborhood: 12833
Nearby schools
GreatSchools rating
- 8/10Greenfield Elementary SchoolGrades: K-5Distance: 2.6 mi
- 7/10Maple Avenue Middle SchoolGrades: 6-8Distance: 4.5 mi
- 7/10Saratoga Springs High SchoolGrades: 9-12Distance: 3.6 mi
Schools provided by the listing agent
- Elementary: Greenfield
- High: Saratoga Springs
Source: Global MLS. This data may not be complete. We recommend contacting the local school district to confirm school assignments for this home.
