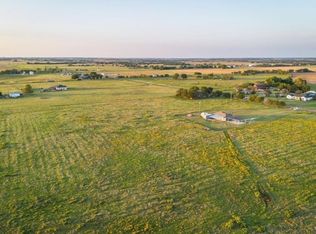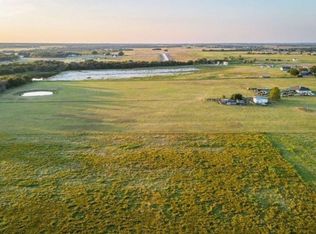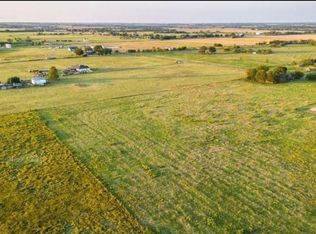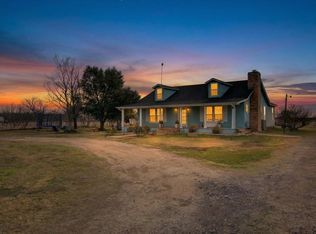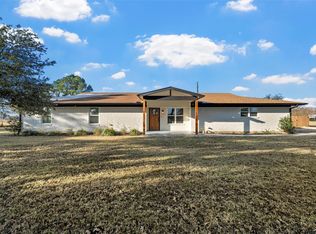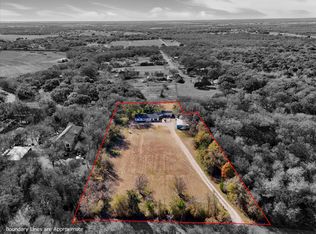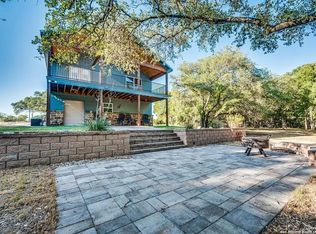Owner Financing Available!!!!! Sellers adding fifteen thousand to the sales price for owner financing. This beautifully renovated home showcases timeless curb appeal with its elegant brick veneer exterior and thoughtful updates throughout. Located in the highly sought-after West ISD, this property perfectly blends classic charm with modern comfort.
Step inside to discover a spacious, light-filled interior designed for both style and functionality. Every detail has been carefully updated — from the fresh finishes and upgraded flooring to the inviting open layout that makes entertaining effortless. The fenced yard provides privacy and plenty of room for outdoor gatherings, pets, or simply enjoying peaceful Texas evenings.
With its ideal location, move-in-ready condition, and exceptional craftsmanship, this home is a true standout in the area. Schedule your showing today and experience all that this West ISD gem has to offer!
Pending
Price cut: $20K (1/24)
$425,000
286 S Baese Rd, Elm Mott, TX 76640
3beds
2,489sqft
Est.:
Farm, Single Family Residence
Built in 1979
1.42 Acres Lot
$417,800 Zestimate®
$171/sqft
$-- HOA
What's special
Fresh finishesThoughtful updates throughoutElegant brick veneer exteriorUpgraded flooringFenced yard provides privacySpacious light-filled interiorInviting open layout
- 118 days |
- 431 |
- 22 |
Likely to sell faster than
Zillow last checked:
Listing updated:
Listed by:
Melissa Daniell 0831478 254-221-2646,
Texas Premier Realty 800-544-9885,
Antoinette Ratliff 0728371 903-519-7175,
Texas Premier Realty
Source: NTREIS,MLS#: 21094156
Facts & features
Interior
Bedrooms & bathrooms
- Bedrooms: 3
- Bathrooms: 2
- Full bathrooms: 2
Primary bedroom
- Level: First
- Dimensions: 0 x 0
Living room
- Level: First
- Dimensions: 0 x 0
Heating
- Central, Electric, Fireplace(s), Heat Pump
Cooling
- Central Air, Ceiling Fan(s), Wall Unit(s)
Appliances
- Included: Dishwasher, Electric Cooktop, Electric Oven, Microwave
Features
- Double Vanity, Eat-in Kitchen, Granite Counters, Open Floorplan, Pantry, Cable TV
- Flooring: Carpet, Tile, Vinyl
- Has basement: No
- Number of fireplaces: 1
- Fireplace features: Living Room
Interior area
- Total interior livable area: 2,489 sqft
Video & virtual tour
Property
Parking
- Parking features: Driveway, Gravel, Inside Entrance
- Has uncovered spaces: Yes
Features
- Levels: One
- Stories: 1
- Patio & porch: Front Porch, Patio
- Pool features: None
- Fencing: Metal
Lot
- Size: 1.42 Acres
Details
- Additional structures: Shed(s)
- Parcel number: 500577000012011
Construction
Type & style
- Home type: SingleFamily
- Architectural style: Traditional,Detached,Farmhouse
- Property subtype: Farm, Single Family Residence
Materials
- Foundation: Slab
- Roof: Metal
Condition
- Year built: 1979
Utilities & green energy
- Sewer: Septic Tank
- Utilities for property: Electricity Available, Septic Available, Cable Available
Community & HOA
Community
- Subdivision: Melton E
HOA
- Has HOA: No
Location
- Region: Elm Mott
Financial & listing details
- Price per square foot: $171/sqft
- Tax assessed value: $452,090
- Annual tax amount: $4,102
- Date on market: 10/23/2025
- Cumulative days on market: 310 days
- Listing terms: Cash,Conventional,FHA,USDA Loan,VA Loan
- Electric utility on property: Yes
Estimated market value
$417,800
$397,000 - $439,000
$2,095/mo
Price history
Price history
| Date | Event | Price |
|---|---|---|
| 2/7/2026 | Pending sale | $425,000$171/sqft |
Source: | ||
| 1/24/2026 | Price change | $425,000-4.5%$171/sqft |
Source: | ||
| 1/4/2026 | Price change | $445,000+0.2%$179/sqft |
Source: | ||
| 10/21/2025 | Listed for sale | $443,900-1.1%$178/sqft |
Source: | ||
| 10/16/2025 | Listing removed | $449,000$180/sqft |
Source: NTREIS #20900114 Report a problem | ||
| 7/9/2025 | Price change | $449,000-2.2%$180/sqft |
Source: NTREIS #20900114 Report a problem | ||
| 6/17/2025 | Price change | $459,000-6.1%$184/sqft |
Source: NTREIS #20900114 Report a problem | ||
| 5/16/2025 | Price change | $489,000-2.2%$196/sqft |
Source: NTREIS #20900114 Report a problem | ||
| 4/11/2025 | Listed for sale | $500,000-20%$201/sqft |
Source: NTREIS #20900114 Report a problem | ||
| 8/26/2024 | Sold | -- |
Source: NTREIS #223399 Report a problem | ||
| 7/27/2024 | Pending sale | $624,900$251/sqft |
Source: | ||
| 6/4/2024 | Listed for sale | $624,900$251/sqft |
Source: | ||
Public tax history
Public tax history
| Year | Property taxes | Tax assessment |
|---|---|---|
| 2025 | $4,102 +416.2% | $452,090 +74.6% |
| 2024 | $795 | $258,874 +10% |
| 2023 | -- | $235,340 +10% |
| 2022 | $1,041 -3.4% | $213,945 +10% |
| 2021 | $1,077 | $194,495 +10% |
| 2020 | -- | $176,814 +10% |
| 2019 | $936 | $160,740 +4.9% |
| 2018 | $936 +4.2% | $153,230 +7.2% |
| 2017 | $898 +32.7% | $142,980 +8.6% |
| 2016 | $676 | $131,640 -4.4% |
| 2015 | $676 | $137,670 +0.3% |
| 2014 | $676 | $137,310 |
Find assessor info on the county website
BuyAbility℠ payment
Est. payment
$2,478/mo
Principal & interest
$1982
Property taxes
$496
Climate risks
Neighborhood: 76640
Nearby schools
GreatSchools rating
- 9/10West Elementary SchoolGrades: PK-5Distance: 7.2 mi
- 7/10West Middle SchoolGrades: 6-8Distance: 7.3 mi
- 6/10West High SchoolGrades: 9-12Distance: 7.3 mi
Schools provided by the listing agent
- Elementary: West
- Middle: West
- High: West
- District: West ISD
Source: NTREIS. This data may not be complete. We recommend contacting the local school district to confirm school assignments for this home.
Local experts in 76640
- Loading
