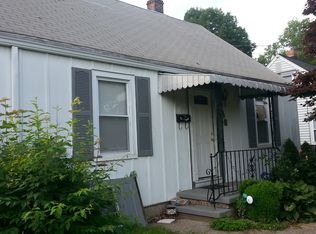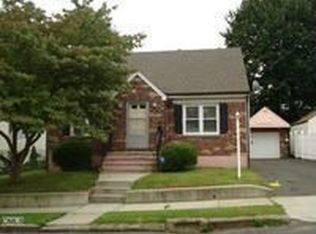This cute as a button North End Single Family 3 bedroom, 1 bath Cape Cod is ready to call your own! The gleaming dark stained hardwood floors have either been fully refinished or installed for consistent flooring and quality on both the first and second floors. The entire home has been freshly painted throughout the home. You step into the large Living Room/Dining Room combo that will lead you to the Kitchen. The Kitchen offers a Stainless Steel double-door Refrigerator with water dispenser, a Stainless Steel Electric Range with a Stainless Steel Microwave oven above. There is also a Stainless Steel Dishwasher that is next to the breakfast bar. The dark chocolate brown raised panel cabinetry and wood counter tops that look like granite are complimented by the sleek Stainless Steel fixtures and lighting. There are 2 medium sized bedrooms on the first floor and a large vaulted ceiling Master Bedroom on the second floor. The private, fully-fenced in yard features a large painted patio to have your outdoor seating and barbecues with invited guests for entertaining. A shed is available to place your outdoor landscaping items or furnishings into for ease of use. The flat yard is perfect to enjoy a game of catch or to have your pets run around without any worries. Each side of the yard features gate access. One side allows for parking of 2 cars. The roof is 7 yrs old and in great condition. Gas furnace was also installed 7 years ago along with the water heater. Close to St V's, etc.
This property is off market, which means it's not currently listed for sale or rent on Zillow. This may be different from what's available on other websites or public sources.

