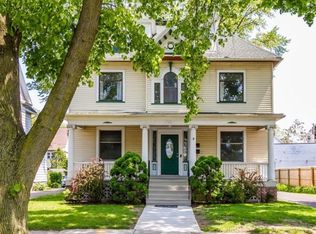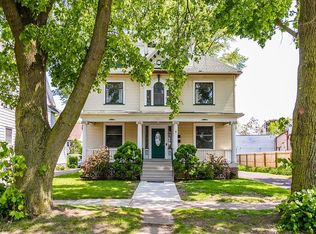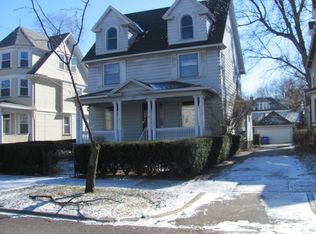Closed
$336,000
286 Rutgers St, Rochester, NY 14607
5beds
3,339sqft
Duplex, Multi Family
Built in 1900
-- sqft lot
$396,700 Zestimate®
$101/sqft
$946 Estimated rent
Maximize your home sale
Get more eyes on your listing so you can sell faster and for more.
Home value
$396,700
$361,000 - $440,000
$946/mo
Zestimate® history
Loading...
Owner options
Explore your selling options
What's special
Rarely available, Park Ave/Upper Monroe Duplex! Convenient, walkable location for the summer months! Owner occupied and meticulously maintained for several years- great opportunity for an investment property, owner occupant, or to convert back to single family! Featuring 3 beds and 3 full baths in unit 1 and 2 bedrooms and 1 full bath in 2nd unit. Hardwood floors throughout, high ceilings, original leaded glass and gumwood trim, and beautiful, historical front porch! Updates include: Andersen windows (2017) new fence (2018) new tear-off roof (2020) new driveway, new gutters, dormer repair, back porch construction, 3rd floor ceiling raised and insulation installed (2022) new furnace, new sidewalk, new 3rd floor windows and carpet, new split electrical panels, fresh paint throughout, trees trimmed and exterior refreshed (2023) and much more! 2nd unit is tenant occupied through 7/31/23. Showings begin Thursday 5/25 and offers are due by Saturday 5/27 at 5pm!
Zillow last checked: 8 hours ago
Listing updated: July 25, 2023 at 07:21pm
Listed by:
Isabella Foltyniak 585-363-3068,
eXp Realty, LLC
Bought with:
Sharon M. Quataert, 10491204899
Sharon Quataert Realty
Source: NYSAMLSs,MLS#: R1473102 Originating MLS: Rochester
Originating MLS: Rochester
Facts & features
Interior
Bedrooms & bathrooms
- Bedrooms: 5
- Bathrooms: 4
- Full bathrooms: 4
Heating
- Gas, Forced Air
Appliances
- Included: Gas Water Heater
Features
- Attic, Ceiling Fan(s), Natural Woodwork, Programmable Thermostat
- Flooring: Carpet, Hardwood, Laminate, Tile, Varies, Vinyl
- Windows: Leaded Glass, Thermal Windows
- Basement: Full
- Number of fireplaces: 2
Interior area
- Total structure area: 3,339
- Total interior livable area: 3,339 sqft
Property
Parking
- Parking features: Paved, Two or More Spaces
Features
- Stories: 3
- Exterior features: Fence
- Fencing: Partial
Lot
- Size: 7,000 sqft
- Dimensions: 50 x 140
- Features: Near Public Transit, Residential Lot
Details
- Parcel number: 26140012159000020600000000
- Zoning description: Residential 2 Unit
- Special conditions: Standard
Construction
Type & style
- Home type: MultiFamily
- Architectural style: Duplex
- Property subtype: Duplex, Multi Family
Materials
- Vinyl Siding
- Foundation: Block, Poured
- Roof: Asphalt
Condition
- Resale
- Year built: 1900
Utilities & green energy
- Electric: Circuit Breakers
- Sewer: Connected
- Water: Connected, Public
- Utilities for property: Cable Available, High Speed Internet Available, Sewer Connected, Water Connected
Community & neighborhood
Location
- Region: Rochester
- Subdivision: Ice Pond
Other
Other facts
- Listing terms: Cash,Conventional,FHA,VA Loan
Price history
| Date | Event | Price |
|---|---|---|
| 10/20/2023 | Listing removed | -- |
Source: Zillow Rentals Report a problem | ||
| 9/12/2023 | Price change | $850+41.7% |
Source: Zillow Rentals Report a problem | ||
| 9/10/2023 | Price change | $600-69.7% |
Source: Zillow Rentals Report a problem | ||
| 9/1/2023 | Price change | $1,980-23.3%$1/sqft |
Source: Zillow Rentals Report a problem | ||
| 8/18/2023 | Price change | $2,580-4.4%$1/sqft |
Source: Zillow Rentals Report a problem | ||
Public tax history
| Year | Property taxes | Tax assessment |
|---|---|---|
| 2024 | -- | $338,800 +50.6% |
| 2023 | -- | $225,000 |
| 2022 | -- | $225,000 |
Find assessor info on the county website
Neighborhood: Park Avenue
Nearby schools
GreatSchools rating
- 4/10School 23 Francis ParkerGrades: PK-6Distance: 0.4 mi
- 3/10School Of The ArtsGrades: 7-12Distance: 1 mi
- 1/10James Monroe High SchoolGrades: 9-12Distance: 0.6 mi
Schools provided by the listing agent
- District: Rochester
Source: NYSAMLSs. This data may not be complete. We recommend contacting the local school district to confirm school assignments for this home.


