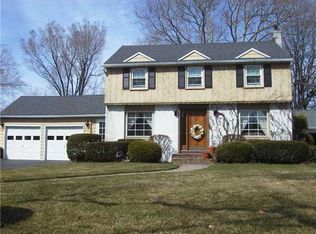Welcome to 286 Rogers Parkway! There is more here than meets the eye! One of the prettiest tree - lined streets in W. Irondequoit. This spacious Colonial has loads of room for everyone. Whether you work or study from home, there is a private space is available. The 1st floor boasts a finished room with direct access to a full bath - perfect for and in-law suite; family room with an all stone wood stove; light-filled room overlooking the rear yard and deck would make the perfect, office, play or music room; large kitchen fully applianced has loads of storage and counter space for meal prep and formal dining and living room with wood burning fireplace is perfect for entertaining! The 2nd floor has 3 generously sized bedrooms and full bath. The driveway is extra wide and opens to the attached 2 car garage. **Note - Owner has NEVER used the wood stove nor fireplace. *Previous Appraisal indicates that the houses has 1907 square feet ** DELAYED NEGOTIATIONS IS Monday, 3/14 10am. ** Please wear masks when visiting this home.
This property is off market, which means it's not currently listed for sale or rent on Zillow. This may be different from what's available on other websites or public sources.
