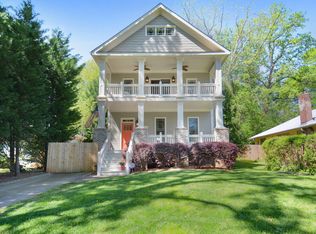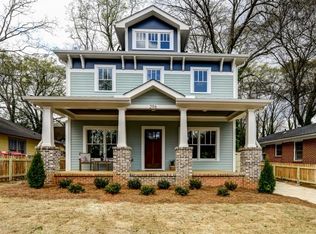Southern comfort abounds in this Kirkwood Craftsman! As you're greeted by double level covered front porches, you'll want to pull up a rocking chair, enjoy a sweet tea, and watch the world go by. Open concept living and dining room with stunning details - gas starter fireplace, stately crown molding, coffered ceiling and wainscoting. Updated kitchen with light filled breakfast room (or work from home office!) and tons of storage including two pantries! French doors lead onto a magical pergola covered deck draped in jasmine - the ultimate entertaining space perfect for grilling! Upper level master retreat features trey ceiling, luxurious spa like bathroom with soaking tub and separate shower, and french doors leading to private covered porch. Detached 2 car garage with room for a workshop and potential to create incredible carriage house above! Tucked away behind the garage you'll find a private yard with green space, fire pit, and another deck! This home is truly a gem - right around the corner from new Pullman Yard Development, Oakhurst, Decatur, shops, restaurants, and MARTA. Owners have meticulously and lovingly maintained this home and have added an electric driveway gate, smart home thermostats, Baldwin wifi deadbolt smart locks, Cafe Appliance 6 burner gas stove with convection oven, garage workroom organization wall, freshly painted decks, and last, but not least, an adorable "free library" in the yard.
This property is off market, which means it's not currently listed for sale or rent on Zillow. This may be different from what's available on other websites or public sources.

