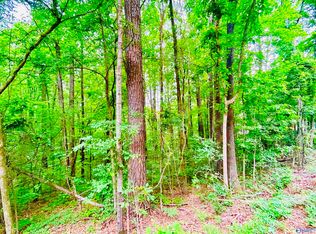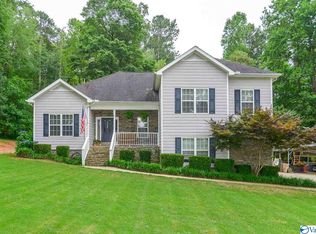If space is what you are looking for then this house is for you! Full brick 3 story home with 5 bedrooms, 2.5 baths, an office/library, separate dining room, and beautiful heated and cooled sunroom all within the top 2 levels plus a beautiful In-Law Suite with its own living room, bedroom and bath on the lower level! The entire home has been freshly painted throughout, light fixtures updated, gas stove, granite countertops, thankless water heater, all bedrooms have walk-in closets, upper and lower levels have Trafficmaster Vinyl Plank flooring, main level has hardwoods and tile. Outside has a deck, 2 car garage and storage building! This house truly has it ALL!!
This property is off market, which means it's not currently listed for sale or rent on Zillow. This may be different from what's available on other websites or public sources.

