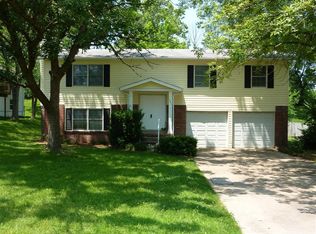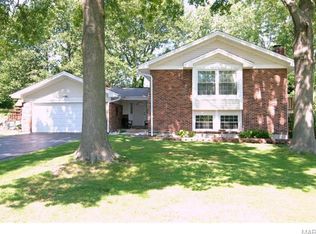Closed
Listing Provided by:
Timothy R Gunter 314-799-2509,
Dielmann Sotheby's International Realty
Bought with: Coldwell Banker Realty - Gundaker
Price Unknown
286 Portwind Pl, Ballwin, MO 63021
3beds
2,190sqft
Single Family Residence
Built in 1967
0.32 Acres Lot
$407,800 Zestimate®
$--/sqft
$2,267 Estimated rent
Home value
$407,800
$387,000 - $428,000
$2,267/mo
Zestimate® history
Loading...
Owner options
Explore your selling options
What's special
Welcome to your spacious oasis nestled in the heart of Ballwin. This charming brick ranch home offers a perfect balance of comfort and convenience, featuring 3 bedrooms and 2 full bathrooms spread across 2,190 square feet on the main floor, with a partially finished lower level.
Upon entering, you're greeted by a central hall plan, ideal for both relaxed living and entertaining guests. The hearth room seamlessly connects to the kitchen for an open floor plan, creating an atmosphere of warmth and hospitality. Hearth room offers a wood-burning fireplace with 2 sets of french doors leading either to the family room or to the back patio.
Enjoy ample space with a large family room, a separate dining room, and a living room that could easily be converted into a 4th bedroom. Outside, there's plenty of room for outdoor furniture and a BBQ grill, making it the ideal spot for family gatherings.
Zillow last checked: 8 hours ago
Listing updated: April 28, 2025 at 04:45pm
Listing Provided by:
Timothy R Gunter 314-799-2509,
Dielmann Sotheby's International Realty
Bought with:
Helen Chou, 1999075976
Coldwell Banker Realty - Gundaker
Source: MARIS,MLS#: 24044608 Originating MLS: St. Louis Association of REALTORS
Originating MLS: St. Louis Association of REALTORS
Facts & features
Interior
Bedrooms & bathrooms
- Bedrooms: 3
- Bathrooms: 2
- Full bathrooms: 2
- Main level bathrooms: 2
- Main level bedrooms: 3
Primary bedroom
- Features: Floor Covering: Wood
- Level: Main
- Area: 192
- Dimensions: 16x12
Bedroom
- Features: Floor Covering: Wood
- Level: Main
- Area: 140
- Dimensions: 14x10
Bedroom
- Features: Floor Covering: Wood
- Level: Main
- Area: 144
- Dimensions: 12x12
Primary bathroom
- Level: Main
- Area: 35
- Dimensions: 7x5
Bathroom
- Level: Main
- Area: 45
- Dimensions: 9x5
Dining room
- Features: Floor Covering: Wood
- Level: Main
- Area: 144
- Dimensions: 12x12
Family room
- Features: Floor Covering: Wood
- Level: Main
- Area: 441
- Dimensions: 21x21
Hearth room
- Features: Floor Covering: Wood
- Level: Main
- Area: 272
- Dimensions: 17x16
Kitchen
- Features: Floor Covering: Wood
- Level: Main
- Area: 224
- Dimensions: 16x14
Living room
- Features: Floor Covering: Wood
- Level: Main
- Area: 192
- Dimensions: 16x12
Heating
- Forced Air, Natural Gas
Cooling
- Ceiling Fan(s), Central Air, Electric
Appliances
- Included: Dishwasher, Disposal, Microwave, Gas Range, Gas Oven, Gas Water Heater
Features
- Separate Dining, Breakfast Bar, Kitchen Island, Custom Cabinetry, Double Vanity, Shower, Entrance Foyer
- Flooring: Carpet, Hardwood
- Doors: Panel Door(s), French Doors
- Windows: Insulated Windows
- Basement: Partially Finished,Concrete
- Number of fireplaces: 1
- Fireplace features: Recreation Room, Wood Burning
Interior area
- Total structure area: 2,190
- Total interior livable area: 2,190 sqft
- Finished area above ground: 2,190
Property
Parking
- Total spaces: 2
- Parking features: Detached, Off Street
- Garage spaces: 2
Features
- Levels: One
- Patio & porch: Patio, Covered
Lot
- Size: 0.32 Acres
- Dimensions: 94 x 147
Details
- Parcel number: 23R230036
- Special conditions: Standard
Construction
Type & style
- Home type: SingleFamily
- Architectural style: Traditional,Ranch
- Property subtype: Single Family Residence
Materials
- Brick
Condition
- Year built: 1967
Utilities & green energy
- Sewer: Public Sewer
- Water: Public
Community & neighborhood
Security
- Security features: Smoke Detector(s)
Location
- Region: Ballwin
- Subdivision: Royal Park Estates 2
Other
Other facts
- Listing terms: Cash,Conventional,FHA,VA Loan
- Ownership: Private
- Road surface type: Asphalt
Price history
| Date | Event | Price |
|---|---|---|
| 12/30/2024 | Sold | -- |
Source: | ||
| 11/25/2024 | Pending sale | $374,900$171/sqft |
Source: | ||
| 11/13/2024 | Price change | $374,900-1.3%$171/sqft |
Source: | ||
| 10/15/2024 | Listed for sale | $379,900$173/sqft |
Source: | ||
| 8/13/2024 | Listing removed | -- |
Source: | ||
Public tax history
| Year | Property taxes | Tax assessment |
|---|---|---|
| 2024 | $4,344 +0.1% | $62,070 |
| 2023 | $4,341 +4.6% | $62,070 +12.6% |
| 2022 | $4,151 +0.7% | $55,120 |
Find assessor info on the county website
Neighborhood: 63021
Nearby schools
GreatSchools rating
- 4/10Ballwin Elementary SchoolGrades: K-5Distance: 0.7 mi
- 6/10Selvidge Middle SchoolGrades: 6-8Distance: 1.5 mi
- 8/10Marquette Sr. High SchoolGrades: 9-12Distance: 3.9 mi
Schools provided by the listing agent
- Elementary: Ballwin Elem.
- Middle: Selvidge Middle
- High: Marquette Sr. High
Source: MARIS. This data may not be complete. We recommend contacting the local school district to confirm school assignments for this home.

