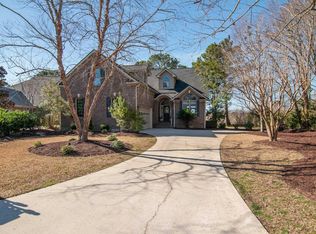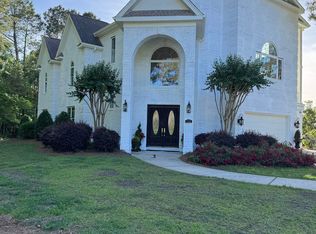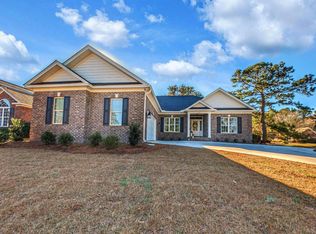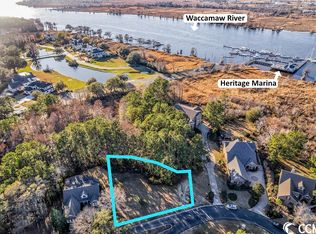This custom built, tri-story, four bedroom four bath home provides a fabulous panoramic view of the natural Waccamaw River comprising the U.S. Intracoastal Waterway. Heritage Plantations lovely marina is in the foreground. Enjoy year-round sunsets over the marshes and centuries old rice fields dating to colonial times. This home features a drive entry opening to a colonnade of crepe myrtles and large paver stone driveway with a contrasting inlaid border and center medallion. Recessed balconies on the back provide unequalled views of the river, the spacious lawn sloping to the marsh, and the 44 foot heated pool and elevated spa with infinity edge. Sweeping rear windows provide an abundance of natural light. Two interesting mezzanine levels enhance the interior. Entering, youll be welcomed into a spacious living/great room with music and art display areas. A fireplace with brick hearth provides cozy warmth on cool days. Step up to a large dining/reception room accented by a wall of windows leading to a charming sunroom with full bath all steps away from the outdoor spa and patio. A sleek and efficient kitchen has black solid wood cabinetry, granite countertops, tiled backsplash, casual dining area, and easy access to the oversized three car garage and utility room. One of two master bedroom suites is on the main level with two walk in owners closets, a master bath with tub, shower, water closet and travel closet, and a gorgeous elevated seating/home office area. A two bedroom guest suite with full bath has a private access. The second level offers impressive versatile spaces for a welcoming lifestyle all with stunning river views. A second family/great room is centered by a granite encased fireplace with a custom mahogany mantle and handsome cabinetry. Ample space for a second work-from home office exists. Nearby is a magnificent custom built mahogany wet bar. The upper bedroom suite doesnt disappoint. It opens to a private balcony with heightened views of the pool, lawn, marsh,river, marina, and beyond! Step down to a private bath with walk in shower. Browse the homes well stocked library. Finally, the third level reveals an amazing home theater/media room with seating for eight, a high-end sound system paired with ultrahigh definition flat-screen smart TV is simply awesome. An equipment room services the homes built in universal sound system. Built for entertaining and comfort, this home is endowed with energy efficiency and safety and durability. Features include a nearly new Atlas Class 4 130 MPH rated premium roof with copper valleys and trim, a six-zone irrigation system with an unlimited water supply well, and an approved energy saving package of attic reflective insulation sheets and roof mounted solar powered attic fans. Westerly windows are tinted with 3M bronzed reflective coating. An advanced coded and monitored security and fire alarm system completes the life protection package. 286 Portrush Loop is an extraordinary residence. It is located in the gated Heritage Plantation with unexcelled amenities, including: Olympic sized pool, heated year round, Har-Tru clay tennis courts, childrens playground, owners clubhouse with fitness center, conference room, card room & party room, a 40-slip marina with full-time dockmaster, boat ramp, dry boat storage, and a party deck to experience amazing sunsets and neighborhood happy hours! Exceptional natural settings, superb recreational opportunities and a thriving resident social network will welcome you to the laid back, yet luxurious lifestyle for which Pawleys Island, SC is famous. Three of South Carolinas best golf courses, including Heritages own golf, are nearby. Pawleys Islands award-winning Atlantic beach is across a causeway. History? Colonial Georgetown, visited by both Washington and Lafayette, as well as the world renown outdoor sculpture park, Brookgreen Gardens, are 15 minute drives.
This property is off market, which means it's not currently listed for sale or rent on Zillow. This may be different from what's available on other websites or public sources.




