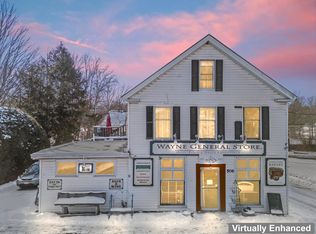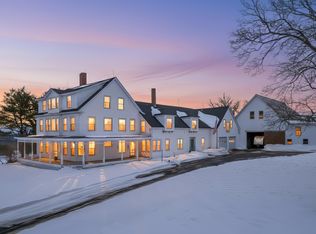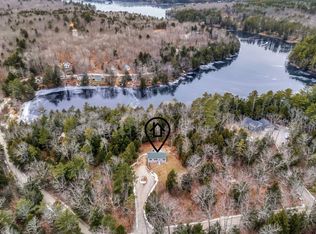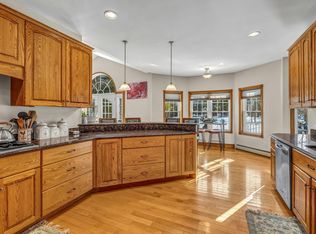Beautiful Custom Colonial in Picturesque Wayne, Maine! Welcome to this beautifully maintained custom-built Colonial, nestled in the heart of Wayne, Maine, just minutes from a collection of serene lakes and peaceful ponds. Built in 1997 and offering 2,595 sq ft of thoughtfully designed living space, this home blends classic New England charm with modern comforts. Step inside to discover 4 spacious bedrooms and 3 full bathrooms, including a luxurious primary suite featuring a jetting soaking tub and an impressive cedar walk-in closet. The main level offers exceptional convenience with a first-floor laundry room, ideal for ease and functionality. Entertain or unwind in the heart of the home—a kitchen complete with granite countertops, custom cabinetry, and quality finishes. Flow effortlessly into the dining and living areas, perfect for hosting or cozy nights in. Enjoy the best of Maine's seasons from your private back deck and screened-in porch, offering peaceful views and a perfect spot for morning coffee or evening relaxation. Set on a quiet, tree-lined lot in one of the area's most charming and sought-after towns, this home combines privacy with proximity—just a short drive to outdoor recreation, lakeside adventures, and the tight-knit community of Wayne. This is more than just a house—it's a lifestyle. Don't miss the opportunity to own this lovingly cared-for Maine gem. Take the Matterport tour today from your computer or schedule a showing ! Don' miss the two story three bay heated detached garage on the tour
Active under contract
$699,750
286 Pond Road, Wayne, ME 04284
4beds
2,595sqft
Est.:
Single Family Residence
Built in 1997
3.46 Acres Lot
$652,900 Zestimate®
$270/sqft
$-- HOA
What's special
Quality finishesPeaceful viewsCustom cabinetryFirst-floor laundry roomScreened-in porchPrivate back deckJetting soaking tub
- 151 days |
- 1,116 |
- 43 |
Zillow last checked: 8 hours ago
Listing updated: February 08, 2026 at 07:56pm
Listed by:
LAER
Source: Maine Listings,MLS#: 1637656
Facts & features
Interior
Bedrooms & bathrooms
- Bedrooms: 4
- Bathrooms: 3
- Full bathrooms: 3
Primary bedroom
- Features: Full Bath, Jetted Tub, Separate Shower, Soaking Tub
- Level: Second
- Area: 233.84 Square Feet
- Dimensions: 14.8 x 15.8
Bedroom 2
- Level: Second
- Area: 186.49 Square Feet
- Dimensions: 15.4 x 12.11
Bedroom 3
- Level: Second
- Area: 142.55 Square Feet
- Dimensions: 14.1 x 10.11
Bedroom 4
- Level: Second
- Area: 157.62 Square Feet
- Dimensions: 14.2 x 11.1
Dining room
- Features: Wood Burning Fireplace
- Level: First
- Area: 205.92 Square Feet
- Dimensions: 14.3 x 14.4
Family room
- Features: Built-in Features
- Level: First
- Area: 297.22 Square Feet
- Dimensions: 19.3 x 15.4
Kitchen
- Features: Breakfast Nook, Kitchen Island
- Level: First
- Area: 299.99 Square Feet
- Dimensions: 22.9 x 13.1
Laundry
- Level: First
- Area: 33.22 Square Feet
- Dimensions: 6.5 x 5.11
Mud room
- Level: First
- Area: 82.35 Square Feet
- Dimensions: 13.5 x 6.1
Office
- Level: First
- Area: 15.5 Square Feet
- Dimensions: 15.5 x 1
Other
- Level: First
- Area: 99.1 Square Feet
- Dimensions: 8.19 x 12.1
Other
- Features: Three-Season
- Level: First
- Area: 187.81 Square Feet
- Dimensions: 17.39 x 10.8
Other
- Level: Second
- Area: 245.37 Square Feet
- Dimensions: 14.11 x 17.39
Heating
- Baseboard, Direct Vent Heater, Hot Water
Cooling
- None
Features
- Flooring: Carpet, Tile, Wood
- Basement: Interior Entry
- Number of fireplaces: 1
Interior area
- Total structure area: 2,595
- Total interior livable area: 2,595 sqft
- Finished area above ground: 2,595
- Finished area below ground: 0
Video & virtual tour
Property
Parking
- Total spaces: 5
- Parking features: Garage - Attached
- Attached garage spaces: 5
Features
- Patio & porch: Deck, Porch, Screened
Lot
- Size: 3.46 Acres
Details
- Parcel number: WAYNM007L062
- Zoning: resedential
Construction
Type & style
- Home type: SingleFamily
- Architectural style: Colonial,New Englander,Victorian
- Property subtype: Single Family Residence
Materials
- Roof: Metal
Condition
- Year built: 1997
Utilities & green energy
- Electric: Circuit Breakers, Generator Hookup
- Sewer: Private Sewer
- Water: Private
Community & HOA
Location
- Region: Wayne
Financial & listing details
- Price per square foot: $270/sqft
- Tax assessed value: $662,300
- Annual tax amount: $6,800
- Date on market: 9/15/2025
Estimated market value
$652,900
$620,000 - $686,000
$3,479/mo
Price history
Price history
| Date | Event | Price |
|---|---|---|
| 2/9/2026 | Contingent | $699,750$270/sqft |
Source: | ||
| 10/14/2025 | Price change | $699,750-1.4%$270/sqft |
Source: | ||
| 9/15/2025 | Listed for sale | $710,000-3.4%$274/sqft |
Source: | ||
| 9/7/2025 | Listing removed | $735,000$283/sqft |
Source: | ||
| 8/20/2025 | Price change | $735,000-2%$283/sqft |
Source: | ||
Public tax history
Public tax history
| Year | Property taxes | Tax assessment |
|---|---|---|
| 2024 | $7,835 +14.9% | $662,300 +100% |
| 2023 | $6,821 +9.5% | $331,100 +0.3% |
| 2022 | $6,227 +5.1% | $330,000 |
Find assessor info on the county website
BuyAbility℠ payment
Est. payment
$3,553/mo
Principal & interest
$2713
Property taxes
$595
Home insurance
$245
Climate risks
Neighborhood: 04284
Nearby schools
GreatSchools rating
- 7/10Wayne Elementary SchoolGrades: K-5Distance: 1.1 mi
- 6/10Maranacook Community Middle SchoolGrades: 6-8Distance: 5.9 mi
- 7/10Maranacook Community High SchoolGrades: 9-12Distance: 5.8 mi
- Loading




