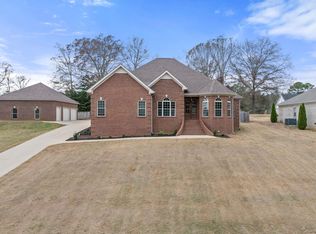Sold for $378,000 on 08/21/25
$378,000
286 Plantation Cir, Killen, AL 35645
4beds
2,700sqft
Single Family Residence
Built in 2012
0.41 Acres Lot
$378,200 Zestimate®
$140/sqft
$2,636 Estimated rent
Home value
$378,200
$321,000 - $446,000
$2,636/mo
Zestimate® history
Loading...
Owner options
Explore your selling options
What's special
Fantastic home with spacious layout! Walk in to beautifully bricked archways leading to your dining room, kitchen with stainless steel appliances, large island, granite countertops, & an open living room with a fireplace. Large master suite stands out with specialty vaulted ceilings with a luxurious master bathroom featuring tiled walk-in shower, whirlpool tub, and double granite vanities. Downstairs also offers two spacious bedrooms, walk in closets, full bathroom, laundry room, sunroom, and an additional half bath perfect for guests. Upstairs features a large bonus room that could be used as a spacious 4th bedroom, play area, office, etc. Attached two car garage with tall ceilings, plus a brick detached garage/workshop in the backyard with ample storage space upstairs. MUST SEE!
Zillow last checked: 8 hours ago
Listing updated: October 02, 2025 at 08:34am
Listed by:
Kandace Rhodes 205-522-5338,
MarMac Real Estate - The Shoals
Bought with:
NON-MLS OFFICE
Source: Strategic MLS Alliance,MLS#: 521763
Facts & features
Interior
Bedrooms & bathrooms
- Bedrooms: 4
- Bathrooms: 3
- Full bathrooms: 2
- 1/2 bathrooms: 1
- Main level bedrooms: 3
Basement
- Area: 0
Appliances
- Included: Dishwasher, Disposal, Gas Oven, Gas Range, Microwave, Refrigerator, Stainless Steel Appliance(s)
- Laundry: In Hall, Inside, Laundry Room, Main Level
Features
- Breakfast Bar, Ceiling Fan(s), High Ceilings, Vaulted Ceiling(s), Granite Counters, Double Vanity, Eat-in Kitchen, Entrance Foyer, Kitchen Island, Open Floorplan, Primary Bedroom Main, Recessed Lighting, Tile Shower, Tub-Spa, Walk-In Closet(s)
- Flooring: Ceramic Tile, Hardwood
- Has basement: No
- Number of fireplaces: 1
Interior area
- Total structure area: 2,700
- Total interior livable area: 2,700 sqft
- Finished area above ground: 2,700
- Finished area below ground: 0
Property
Parking
- Total spaces: 3
- Parking features: Attached, Detached, Garage Faces Front, Garage Faces Side
- Garage spaces: 3
Features
- Patio & porch: Covered, Front Porch
- Exterior features: Private Yard
- Fencing: Fenced
Lot
- Size: 0.41 Acres
- Dimensions: 100' x 178'
- Features: Back Yard, Front Yard, Landscaped
Details
- Parcel number: 1706240001003136
Construction
Type & style
- Home type: SingleFamily
- Property subtype: Single Family Residence
Materials
- Brick
Condition
- Year built: 2012
Utilities & green energy
- Sewer: Public Sewer
Community & neighborhood
Location
- Region: Killen
- Subdivision: Killen/Center Star
Price history
| Date | Event | Price |
|---|---|---|
| 8/21/2025 | Sold | $378,000-5.5%$140/sqft |
Source: Strategic MLS Alliance #521763 | ||
| 7/13/2025 | Pending sale | $400,000$148/sqft |
Source: Strategic MLS Alliance #521763 | ||
| 5/20/2025 | Price change | $400,000-4.5%$148/sqft |
Source: Strategic MLS Alliance #521763 | ||
| 5/9/2025 | Price change | $419,000-3.7%$155/sqft |
Source: Strategic MLS Alliance #521763 | ||
| 4/21/2025 | Price change | $434,900-0.9%$161/sqft |
Source: Strategic MLS Alliance #521763 | ||
Public tax history
| Year | Property taxes | Tax assessment |
|---|---|---|
| 2024 | $1,448 +6.4% | $43,000 +6.2% |
| 2023 | $1,360 -45% | $40,500 -41.5% |
| 2022 | $2,471 | $69,180 +123.2% |
Find assessor info on the county website
Neighborhood: 35645
Nearby schools
GreatSchools rating
- 9/10Brooks Elementary SchoolGrades: PK-6Distance: 5.3 mi
- 6/10Brooks High SchoolGrades: 7-12Distance: 3.3 mi
- 6/10Underwood Elementary SchoolGrades: PK-6Distance: 14.7 mi
Schools provided by the listing agent
- Elementary: City/County
- Middle: City/County
- High: City/County
Source: Strategic MLS Alliance. This data may not be complete. We recommend contacting the local school district to confirm school assignments for this home.

Get pre-qualified for a loan
At Zillow Home Loans, we can pre-qualify you in as little as 5 minutes with no impact to your credit score.An equal housing lender. NMLS #10287.
