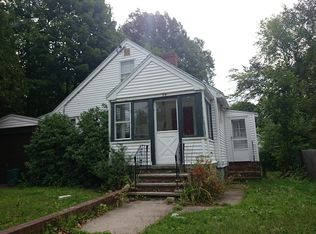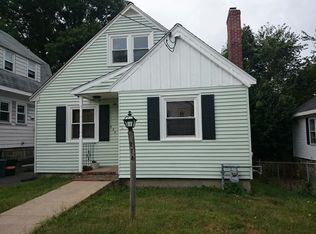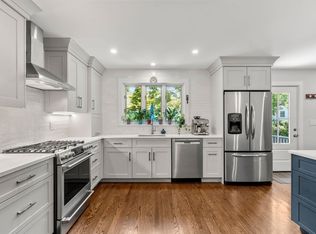This remodeled craftsman bungalow with charming farmer's porch will "have you at hello"! Foyer entry with coat closet steps into adorable corner fire-placed living room. Beautiful oak hardwood flooring throughout the 1st floor. Bright and cheerful living area with plenty of natural light and recessed lighting. Great open floor-plan. Updated shaker cabinet kitchen with breakfast bar, quartz counters, and stainless steel appliances. Remodeled tile bathroom and 2 good size bedrooms complete the 1st floor space. Upstairs has a front to back primary bedroom with double closets and beautiful wood flooring. Lower level walk out with high ceilings and is ideal for finishing. It could easily allow for a family room, extra bedroom, bath and kitchenette. New high efficiency heat & hot water with 3rd zone ready to go. Newer roof. Cedar impressions & board and batten siding. Nice corner lot with tremendous curb appeal; fenced yard blooming with perennials. Prime W. Rox location. Welcome home!
This property is off market, which means it's not currently listed for sale or rent on Zillow. This may be different from what's available on other websites or public sources.


