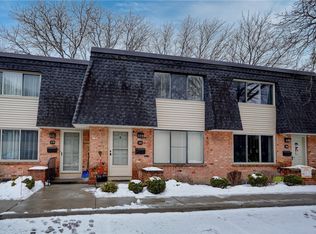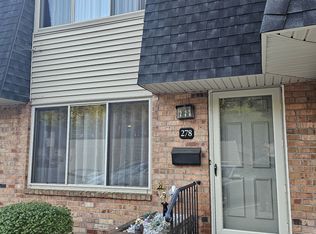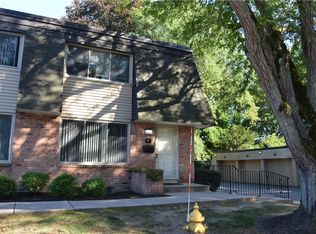Beautiful end unit condo in Forrest Hills Condominium. 2 story with partially finished lower level. 1 full bath and 2 half baths with option for full to be reconstructed in the basement. Beautiful wood floor and slate tile entry. Newer vinyl windows that let in a lot of natural light. Block windows in basement, new sump pump and back up provided and maintained by HOA. Adorable kitchen with pass through to dining/living area, and sliding doors that lead out to a freshly painted deck and very private/quiet outdoor space with gardens and privacy wall. H20 heater new 5/2020, wood trim, large bedrooms with half bath off master and a HUGE walk in closet! Decorative banisters and tons of storage. Double pantry in kitchen, large landing on the second floor. Minutes from shopping, entertainment, highways and parks! 1 car detached garage #41. This gorgeous condo won't last! DELAY NEGOTIAIONS Offers due Saturday 6/20/2020 at 2pm.
This property is off market, which means it's not currently listed for sale or rent on Zillow. This may be different from what's available on other websites or public sources.


