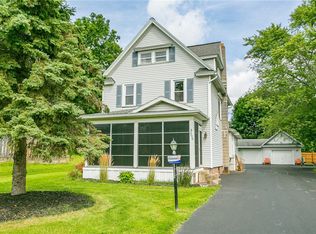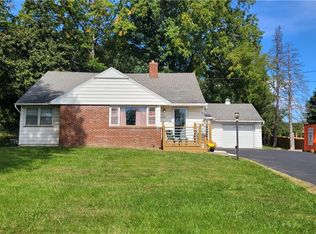Closed
$195,000
286 Paul Rd, Rochester, NY 14624
3beds
1,100sqft
Single Family Residence
Built in 1962
0.49 Acres Lot
$210,400 Zestimate®
$177/sqft
$2,411 Estimated rent
Maximize your home sale
Get more eyes on your listing so you can sell faster and for more.
Home value
$210,400
$191,000 - $229,000
$2,411/mo
Zestimate® history
Loading...
Owner options
Explore your selling options
What's special
Adorable, updated ranch in Chili! Step inside to a large living room with natural light pouring in the massive picture window. The beautiful eat in kitchen is off the living room and is sure to please with white cabinets, stainless appliances, and a spacious dining area. Down the hall you will find 3 bedrooms, some with hardwood floors, and a full bath. Plus, there is a half bath in the basement! Outside you will the fully fenced backyard. Overlook it all from the partially covered deck and enjoy summer nights around the fire pit! A 2 car attached garage, a car port and a shed will cover all your outdoor storage needs. Many updates throughout include a new tear off roof from 2021, a new furnace from 2020 and new vinyl windows throughout! Come fall in love with all this great home has to offer today!
Zillow last checked: 8 hours ago
Listing updated: July 24, 2024 at 02:06pm
Listed by:
Anthony C. Butera 585-404-3841,
Keller Williams Realty Greater Rochester
Bought with:
Tracey A. Dedee, 10301204221
Keller Williams Realty Greater Rochester
Source: NYSAMLSs,MLS#: R1538061 Originating MLS: Rochester
Originating MLS: Rochester
Facts & features
Interior
Bedrooms & bathrooms
- Bedrooms: 3
- Bathrooms: 2
- Full bathrooms: 1
- 1/2 bathrooms: 1
- Main level bathrooms: 1
- Main level bedrooms: 3
Heating
- Gas, Forced Air
Appliances
- Included: Dryer, Dishwasher, Electric Oven, Electric Range, Gas Water Heater, Microwave, Refrigerator, Washer
- Laundry: In Basement
Features
- Ceiling Fan(s), Eat-in Kitchen, Separate/Formal Living Room, Bedroom on Main Level, Main Level Primary
- Flooring: Hardwood, Laminate, Varies
- Windows: Thermal Windows
- Basement: Full
- Has fireplace: No
Interior area
- Total structure area: 1,100
- Total interior livable area: 1,100 sqft
Property
Parking
- Total spaces: 2
- Parking features: Attached, Carport, Garage, Driveway, Garage Door Opener
- Attached garage spaces: 2
- Has carport: Yes
Features
- Levels: One
- Stories: 1
- Patio & porch: Deck, Open, Porch
- Exterior features: Blacktop Driveway, Deck, Fully Fenced
- Fencing: Full
Lot
- Size: 0.49 Acres
- Dimensions: 100 x 214
- Features: Rectangular, Rectangular Lot
Details
- Parcel number: 2622001471000001010000
- Special conditions: Standard
Construction
Type & style
- Home type: SingleFamily
- Architectural style: Ranch
- Property subtype: Single Family Residence
Materials
- Vinyl Siding
- Foundation: Block
- Roof: Asphalt
Condition
- Resale
- Year built: 1962
Utilities & green energy
- Electric: Circuit Breakers
- Sewer: Connected
- Water: Connected, Public
- Utilities for property: Cable Available, High Speed Internet Available, Sewer Connected, Water Connected
Green energy
- Energy efficient items: Windows
Community & neighborhood
Location
- Region: Rochester
- Subdivision: Three Thousand Acre Or Si
Other
Other facts
- Listing terms: Cash,Conventional,FHA,VA Loan
Price history
| Date | Event | Price |
|---|---|---|
| 7/12/2024 | Sold | $195,000+2.7%$177/sqft |
Source: | ||
| 5/25/2024 | Pending sale | $189,900$173/sqft |
Source: | ||
| 5/15/2024 | Listed for sale | $189,900+106.4%$173/sqft |
Source: | ||
| 3/26/2020 | Sold | $92,000+15.1%$84/sqft |
Source: Public Record Report a problem | ||
| 3/9/2020 | Pending sale | $79,900$73/sqft |
Source: OWNERS.COM #10694703 Report a problem | ||
Public tax history
| Year | Property taxes | Tax assessment |
|---|---|---|
| 2024 | -- | $187,700 +43.9% |
| 2023 | -- | $130,400 |
| 2022 | -- | $130,400 |
Find assessor info on the county website
Neighborhood: 14624
Nearby schools
GreatSchools rating
- 5/10Paul Road SchoolGrades: K-5Distance: 1.4 mi
- 5/10Gates Chili Middle SchoolGrades: 6-8Distance: 3.1 mi
- 4/10Gates Chili High SchoolGrades: 9-12Distance: 3.3 mi
Schools provided by the listing agent
- District: Gates Chili
Source: NYSAMLSs. This data may not be complete. We recommend contacting the local school district to confirm school assignments for this home.

