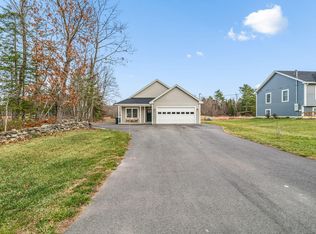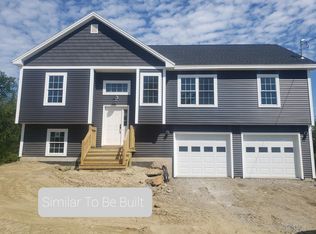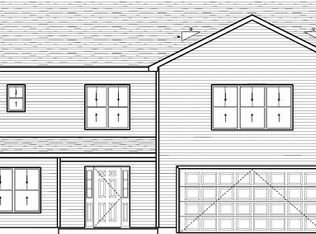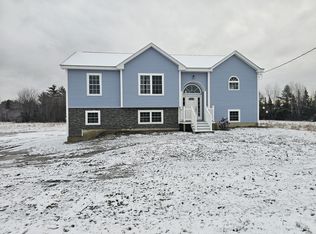Closed
$406,580
286 Partridge Lane, Hermon, ME 04401
4beds
2,016sqft
Single Family Residence
Built in 2022
1.38 Acres Lot
$426,200 Zestimate®
$202/sqft
$-- Estimated rent
Home value
$426,200
$281,000 - $648,000
Not available
Zestimate® history
Loading...
Owner options
Explore your selling options
What's special
This newly built raised ranch offers a blend of modern design and functional elegance. The exterior features a contemporary façade with clean lines and a welcoming entrance. Inside, the open-concept main level is highlighted by a spacious living area with a striking vaulted ceiling, which creates an airy and expansive feel. Natural light floods the space through large windows, enhancing the open atmosphere.
The kitchen is a standout feature, boasting sleek granite countertops that provide a sophisticated touch. The countertops are complemented by high-quality cabinetry and state-of-the-art appliances, making it a dream for both everyday cooking and entertaining. Adjacent to the kitchen, a dining area offers a perfect spot for meals and gatherings.
The bathroom is equally impressive, showcasing a beautifully designed tile shower with modern fixtures and a seamless glass door. The tile work adds a touch of luxury and easy maintenance to the space.
Overall, this raised ranch combines stylish aesthetics with practical amenities, creating a comfortable and inviting home.
Zillow last checked: 8 hours ago
Listing updated: January 18, 2025 at 07:11pm
Listed by:
Better Homes & Gardens Real Estate/The Masiello Group
Bought with:
Better Homes & Gardens Real Estate/The Masiello Group
Source: Maine Listings,MLS#: 1598669
Facts & features
Interior
Bedrooms & bathrooms
- Bedrooms: 4
- Bathrooms: 3
- Full bathrooms: 2
- 1/2 bathrooms: 1
Bedroom 1
- Level: First
Bedroom 2
- Level: First
Bedroom 3
- Level: First
Bedroom 4
- Level: Basement
Dining room
- Level: First
Family room
- Level: Basement
Kitchen
- Level: First
Laundry
- Level: First
Living room
- Level: First
Heating
- Baseboard, Zoned
Cooling
- Heat Pump
Appliances
- Included: Tankless Water Heater
Features
- Bathtub, Shower, Storage, Walk-In Closet(s), Primary Bedroom w/Bath
- Flooring: Vinyl
- Windows: Double Pane Windows
- Basement: Interior Entry,Daylight,Finished,Full
- Has fireplace: No
Interior area
- Total structure area: 2,016
- Total interior livable area: 2,016 sqft
- Finished area above ground: 1,344
- Finished area below ground: 672
Property
Parking
- Total spaces: 2
- Parking features: Gravel, 5 - 10 Spaces, On Site, Off Street, Garage Door Opener, Underground, Basement
- Garage spaces: 2
Accessibility
- Accessibility features: 32 - 36 Inch Doors
Lot
- Size: 1.38 Acres
- Features: Near Turnpike/Interstate, Near Town, Neighborhood, Level, Open Lot
Details
- Zoning: Residential
- Other equipment: Internet Access Available
Construction
Type & style
- Home type: SingleFamily
- Architectural style: Raised Ranch
- Property subtype: Single Family Residence
Materials
- Wood Frame, Vinyl Siding
- Roof: Shingle
Condition
- New Construction
- New construction: Yes
- Year built: 2022
Details
- Warranty included: Yes
Utilities & green energy
- Electric: Circuit Breakers
- Sewer: Public Sewer
- Water: Private
Green energy
- Energy efficient items: Thermostat
Community & neighborhood
Location
- Region: Hermon
Other
Other facts
- Road surface type: Paved
Price history
| Date | Event | Price |
|---|---|---|
| 7/26/2024 | Sold | $406,580$202/sqft |
Source: | ||
Public tax history
Tax history is unavailable.
Neighborhood: 04401
Nearby schools
GreatSchools rating
- 6/10Hermon Middle SchoolGrades: 5-8Distance: 2.2 mi
- 8/10Hermon High SchoolGrades: 9-12Distance: 1.9 mi
- 7/10Patricia a Duran SchoolGrades: PK-4Distance: 2.5 mi

Get pre-qualified for a loan
At Zillow Home Loans, we can pre-qualify you in as little as 5 minutes with no impact to your credit score.An equal housing lender. NMLS #10287.



