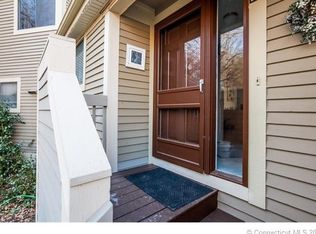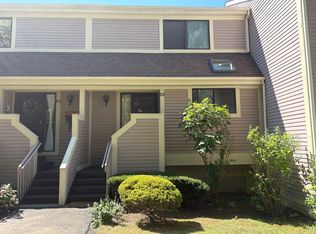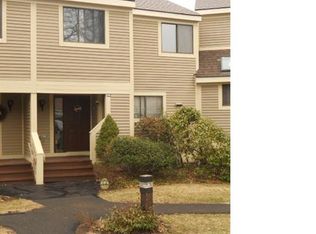Sold for $316,000
$316,000
286 Opening Hill Road #286, Branford, CT 06405
2beds
1,600sqft
Condominium, Townhouse
Built in 1984
-- sqft lot
$351,200 Zestimate®
$198/sqft
$3,628 Estimated rent
Home value
$351,200
$330,000 - $372,000
$3,628/mo
Zestimate® history
Loading...
Owner options
Explore your selling options
What's special
MULTIPLE OFFERS RECEIVED. HIGHEST AND BEST DUE 8/28 AT 7PM. Embrace the epitome of space, privacy, and contemporary luxury with this stunning turnkey condo in Branford. Boasting an open floor plan seamlessly integrating the updated kitchen, inviting dining room, and sunken living room, this home sets the stage for seamless living and entertaining. Revel in the chef's delight of stainless steel appliances, a gas stove, Quartz countertops and skylight window in the kitchen. Hardwood floors grace the dining area and living room, while the living room offers year-round comfort, complete with a fireplace for cozy winter nights and a rear balcony for sunny-day barbecues with private wooded views. The first floor is complete with a light filled foyer, coat closet and half bathroom. Upstairs, two well-appointed bedrooms feature ample space in the double closets and a modern full bathroom. The finished walk-out basement offers versatile space for a playroom, home office, or gym, complemented by additional storage space. Enjoy the community's pool, clubhouse, and playground amenities. With central air, public water, a one car garage and 2 additional assigned parking spaces, this home truly ticks every box. Furnace installed 2015 and all windows and slider doors updated in 2016. Don't miss out on this exceptional opportunity to own a move-in ready condo that redefines modern living. Your dream home journey begins here! Assessment for paving is $156 per month for 6 months
Zillow last checked: 8 hours ago
Listing updated: July 09, 2024 at 08:19pm
Listed by:
Alexa Scott 203-815-5529,
RE/MAX Alliance 203-488-1641
Bought with:
Heather Zito, RES.0812406
Carbutti & Co., Realtors
Source: Smart MLS,MLS#: 170589715
Facts & features
Interior
Bedrooms & bathrooms
- Bedrooms: 2
- Bathrooms: 2
- Full bathrooms: 1
- 1/2 bathrooms: 1
Primary bedroom
- Level: Upper
- Area: 188.4 Square Feet
- Dimensions: 12 x 15.7
Bedroom
- Level: Upper
- Area: 157.56 Square Feet
- Dimensions: 10.1 x 15.6
Bathroom
- Features: Stall Shower
- Level: Upper
- Area: 81.84 Square Feet
- Dimensions: 9.3 x 8.8
Bathroom
- Level: Main
- Area: 60 Square Feet
- Dimensions: 6 x 10
Dining room
- Features: Hardwood Floor
- Level: Main
- Area: 233.73 Square Feet
- Dimensions: 14.7 x 15.9
Family room
- Features: Remodeled, Sliders
- Level: Lower
- Area: 280.71 Square Feet
- Dimensions: 15.5 x 18.11
Kitchen
- Features: Skylight, Quartz Counters, Hardwood Floor
- Level: Main
- Area: 120.99 Square Feet
- Dimensions: 11.1 x 10.9
Living room
- Features: Balcony/Deck, Sliders, Hardwood Floor
- Level: Main
- Area: 222.75 Square Feet
- Dimensions: 12.3 x 18.11
Heating
- Forced Air, Natural Gas
Cooling
- Central Air
Appliances
- Included: Gas Cooktop, Oven/Range, Microwave, Refrigerator, Freezer, Dishwasher, Washer, Dryer, Gas Water Heater
- Laundry: Lower Level
Features
- Entrance Foyer
- Basement: Full,Finished
- Attic: None
- Has fireplace: No
Interior area
- Total structure area: 1,600
- Total interior livable area: 1,600 sqft
- Finished area above ground: 1,330
- Finished area below ground: 270
Property
Parking
- Total spaces: 2
- Parking features: Detached
- Garage spaces: 1
Features
- Stories: 3
- Has private pool: Yes
- Pool features: In Ground
Lot
- Features: Level, Few Trees
Details
- Parcel number: 1061043
- Zoning: RES
Construction
Type & style
- Home type: Condo
- Architectural style: Townhouse
- Property subtype: Condominium, Townhouse
Materials
- Wood Siding
Condition
- New construction: No
- Year built: 1984
Utilities & green energy
- Sewer: Public Sewer
- Water: Public
Community & neighborhood
Community
- Community features: Medical Facilities, Playground, Near Public Transport, Shopping/Mall
Location
- Region: Branford
- Subdivision: Brushy Plain
HOA & financial
HOA
- Has HOA: Yes
- HOA fee: $349 monthly
- Amenities included: Clubhouse, Guest Parking, Pool, Management
- Services included: Maintenance Grounds, Trash, Snow Removal, Pool Service, Road Maintenance
Price history
| Date | Event | Price |
|---|---|---|
| 9/18/2023 | Sold | $316,000+21.6%$198/sqft |
Source: | ||
| 9/18/2023 | Pending sale | $259,900$162/sqft |
Source: | ||
| 8/26/2023 | Listed for sale | $259,900+24.1%$162/sqft |
Source: | ||
| 8/20/2015 | Sold | $209,500+17.7%$131/sqft |
Source: | ||
| 6/18/2013 | Sold | $178,000$111/sqft |
Source: | ||
Public tax history
Tax history is unavailable.
Neighborhood: 06405
Nearby schools
GreatSchools rating
- 4/10Mary T. Murphy SchoolGrades: PK-4Distance: 0.8 mi
- 6/10Francis Walsh Intermediate SchoolGrades: 5-8Distance: 2.8 mi
- 5/10Branford High SchoolGrades: 9-12Distance: 1.8 mi
Schools provided by the listing agent
- Elementary: Mary T. Murphy
- High: Branford
Source: Smart MLS. This data may not be complete. We recommend contacting the local school district to confirm school assignments for this home.

Get pre-qualified for a loan
At Zillow Home Loans, we can pre-qualify you in as little as 5 minutes with no impact to your credit score.An equal housing lender. NMLS #10287.


