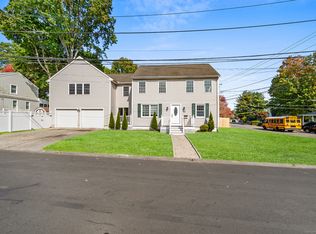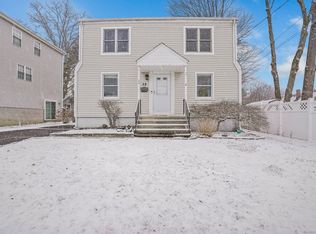Welcome Home! Bright and shining cape nestled in the wonderful heart of Fairfield Woods neighborhood. Better than new construction this home features gleaming hardwood floors throughout, a formal living room with fire place, the marvelous kitchen presenting bright light, granite counter-tops with stainless steel appliances will lead to a spaciously play/rec room with skylight and laundry-room. Enjoy entertaining in with your with walk-out covered deck, perfect for enjoying the outdoors in spring and summer. Throughout the home you will find large energy efficient windows allowing warming sunshine enter on the brightest of days. Energy efficient gas heat & central air! Exterior boasts a shed and fire pit and landscaped fenced backyard and two driveways complete the package. Convenient location near shopping, schools, park & Fairfield's newest train station!
This property is off market, which means it's not currently listed for sale or rent on Zillow. This may be different from what's available on other websites or public sources.

