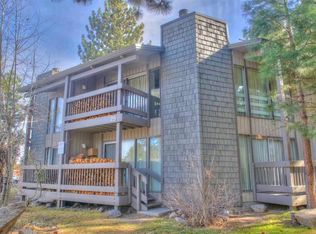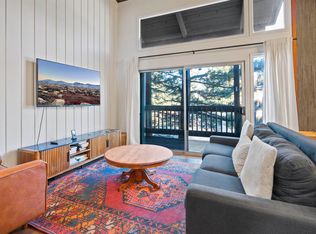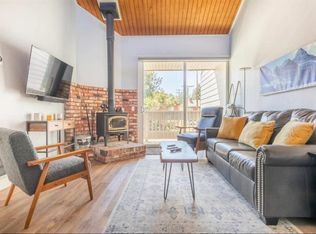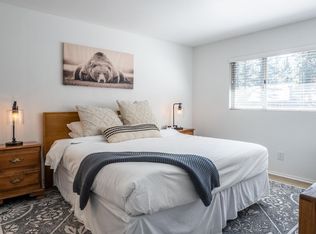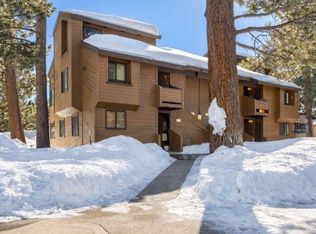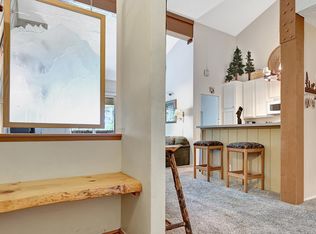Welcome to this beautiful, light-filled townhome in the highly sought-after Sierra Park Villas. With a spacious and open layout, this home provides the perfect blend of comfort and convenience. The main living level features a bright and inviting living room, a fully-equipped kitchen, and a convenient half bath – ideal for entertaining or relaxing. Upstairs, you'll find two generously-sized bedrooms offering ample closet space and natural light, along with a full bathroom. A thoughtfully designed bonus storage loft above the stairs adds extra convenience, perfect for keeping seasonal items or outdoor gear. Sierra Park Villas is a well-maintained community that boasts exceptional amenities, including a seasonal pool, rejuvenating hot tubs, and a sauna, perfect for unwinding after a long day. Situated in a prime location, this home offers easy access to a wide variety of local amenities including shops, restaurants, Vons grocery store, and a nearby movie theater. Plus, with quick access to the Red Line shuttle, you can effortlessly reach The Village and Mammoth Mountain for year-round outdoor adventures. This property truly has it all – a perfect blend of location, comfort, and lifestyle. Don't miss out on the opportunity to call this townhome yours. Contact us today to schedule a private tour!
For sale
$579,000
286 Old Mammoth Rd APT 80, Mammoth Lakes, CA 93546
1beds
951sqft
Est.:
Condominium
Built in 1970
-- sqft lot
$560,900 Zestimate®
$609/sqft
$617/mo HOA
What's special
Seasonal poolSpacious and open layoutConvenient half bathNatural lightRejuvenating hot tubsBeautiful light-filled townhomeTwo generously-sized bedrooms
- 12 days |
- 537 |
- 16 |
Likely to sell faster than
Zillow last checked: 8 hours ago
Listing updated: February 04, 2026 at 08:31am
Listed by:
Teresa Frazier 714-310-0844,
Mammoth Realty Group, Inc.,
Vanessa Oelke 760-914-7599,
Mammoth Realty Group, Inc.
Source: MLBOR,MLS#: 260059 Originating MLS: Mammoth Lakes Board of REALTORS
Originating MLS: Mammoth Lakes Board of REALTORS
Tour with a local agent
Facts & features
Interior
Bedrooms & bathrooms
- Bedrooms: 1
- Bathrooms: 2
- Full bathrooms: 2
Rooms
- Room types: Loft
Heating
- Electric, Wood, Wall Furnace
Cooling
- None
Appliances
- Included: Dishwasher, Electric Oven, Electric Range, Disposal, Microwave, Refrigerator, Electric Water Heater
- Laundry: Common Area
Features
- Ceiling Fan(s), Loft, Vaulted Ceiling(s), Walk-In Closet(s), Window Treatments
- Flooring: Carpet, Tile, Vinyl
- Windows: Clad, Double Pane Windows, Vinyl, Window Coverings
- Number of fireplaces: 1
- Fireplace features: One, Free Standing, Living Room, Wood Burning Stove
Interior area
- Total structure area: 951
- Total interior livable area: 951 sqft
Property
Parking
- Parking features: None
Features
- Levels: Two
- Stories: 2
- Patio & porch: Covered, Deck, Porch
- Spa features: Association, Community
Details
- Parcel number: 035212028000
- Zoning description: Residential Multi-Family-2
Construction
Type & style
- Home type: Condo
- Property subtype: Condominium
Materials
- Frame, Shingle Siding, Wood Siding
- Roof: Metal
Condition
- Year built: 1970
Utilities & green energy
- Sewer: Public Sewer
- Water: Public
- Utilities for property: Natural Gas Not Available
Community & HOA
HOA
- Has HOA: Yes
- Amenities included: Clubhouse, Pool, Ski Storage, Sauna, Spa/Hot Tub
- Services included: Common Area Maintenance, Maintenance Grounds, Maintenance Structure, Pool(s), Recreation Facilities, Snow Removal, Trash, Water
- HOA fee: $617 monthly
Location
- Region: Mammoth Lakes
Financial & listing details
- Price per square foot: $609/sqft
- Tax assessed value: $612,009
- Annual tax amount: $7,232
- Date on market: 2/4/2026
- Listing agreement: Exclusive Right To Sell
Estimated market value
$560,900
$533,000 - $589,000
$3,586/mo
Price history
Price history
| Date | Event | Price |
|---|---|---|
| 2/4/2026 | Listed for sale | $579,000-1.7%$609/sqft |
Source: | ||
| 1/1/2026 | Listing removed | $589,000$619/sqft |
Source: | ||
| 10/21/2025 | Price change | $589,000-4.4%$619/sqft |
Source: | ||
| 9/23/2025 | Listed for sale | $615,999+0.2%$648/sqft |
Source: | ||
| 8/18/2025 | Listing removed | $615,000$647/sqft |
Source: | ||
Public tax history
Public tax history
| Year | Property taxes | Tax assessment |
|---|---|---|
| 2025 | $7,232 +4.5% | $612,009 +2% |
| 2024 | $6,919 +2.4% | $600,108 +1.9% |
| 2023 | $6,757 +64.1% | $588,940 +72.2% |
Find assessor info on the county website
BuyAbility℠ payment
Est. payment
$3,902/mo
Principal & interest
$2749
HOA Fees
$617
Property taxes
$536
Climate risks
Neighborhood: 93546
Nearby schools
GreatSchools rating
- 5/10Mammoth Elementary SchoolGrades: K-5Distance: 0.6 mi
- 6/10Mammoth Middle SchoolGrades: 6-8Distance: 0.4 mi
- 8/10Mammoth High SchoolGrades: 9-12Distance: 0.3 mi
- Loading
- Loading
