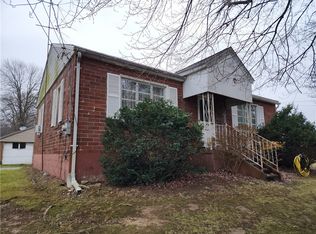Sold for $430,000
$430,000
286 Oakdale Rd, Darlington, PA 16115
5beds
--sqft
Single Family Residence
Built in 1986
4.37 Acres Lot
$465,200 Zestimate®
$--/sqft
$2,310 Estimated rent
Home value
$465,200
$414,000 - $516,000
$2,310/mo
Zestimate® history
Loading...
Owner options
Explore your selling options
What's special
*WATCH THE SEASONS UNFOLD* in this 5 bedroom, 4.5 bath, 2 story home in Darlington Twp! This unbelievably spacious home provides multiple areas of living space. The main level includes a beautiful entry, formal dining room, cozy den, a galley style kitchen that opens to the bright and sunny living room which has French doors overlooking the back yard deck. You will also find on the main level, a connected living suite with its own private entrance. This suite includes a large 23x9 kitchenette/living space, a bedroom as well as a full bath. Upstairs in the main home, you will find 2 full baths, and 4 bedrooms. The partially finished basement houses the laundry and a bonus room that could be used for a variety of things. Park your toys in the 3 stall garage. Discover the true beauty of this property. With 4.37 acres of land, there's room to explore, garden, or simply enjoy the peaceful surroundings.
Zillow last checked: 8 hours ago
Listing updated: February 25, 2024 at 06:52am
Listed by:
Jessica South 724-933-6300,
RE/MAX SELECT REALTY
Bought with:
Rick Maiella, RS228851
HOWARD HANNA REAL ESTATE SERVICES
Source: WPMLS,MLS#: 1630619 Originating MLS: West Penn Multi-List
Originating MLS: West Penn Multi-List
Facts & features
Interior
Bedrooms & bathrooms
- Bedrooms: 5
- Bathrooms: 5
- Full bathrooms: 4
- 1/2 bathrooms: 1
Primary bedroom
- Level: Upper
- Dimensions: 16x12
Bedroom 2
- Level: Upper
- Dimensions: 10x10
Bedroom 3
- Level: Upper
- Dimensions: 13x10
Bedroom 4
- Level: Upper
- Dimensions: 12x10
Bedroom 5
- Level: Main
- Dimensions: 13x9
Bonus room
- Level: Basement
- Dimensions: 18x16
Den
- Level: Main
- Dimensions: 13x13
Dining room
- Level: Main
- Dimensions: 12x12
Entry foyer
- Level: Main
- Dimensions: 16x10
Entry foyer
- Level: Main
- Dimensions: 23x5
Kitchen
- Level: Main
- Dimensions: 11x8
Laundry
- Level: Basement
Living room
- Level: Main
- Dimensions: 24x12
Living room
- Level: Main
- Dimensions: 23x9
Heating
- Electric, Forced Air
Cooling
- Central Air
Appliances
- Included: Some Electric Appliances, Dryer, Dishwasher, Refrigerator, Stove, Washer
Features
- Flooring: Carpet, Tile, Vinyl
- Basement: Full,Interior Entry
Property
Parking
- Total spaces: 3
- Parking features: Detached, Garage, Garage Door Opener
- Has garage: Yes
Features
- Levels: Two
- Stories: 2
- Pool features: None
Lot
- Size: 4.37 Acres
- Dimensions: 177.168.155.355.435+
Details
- Parcel number: 581110194001
Construction
Type & style
- Home type: SingleFamily
- Architectural style: Two Story
- Property subtype: Single Family Residence
Materials
- Roof: Asphalt
Condition
- Resale
- Year built: 1986
Utilities & green energy
- Sewer: Septic Tank
- Water: Well
Community & neighborhood
Location
- Region: Darlington
Price history
| Date | Event | Price |
|---|---|---|
| 2/23/2024 | Sold | $430,000+1.2% |
Source: | ||
| 1/26/2024 | Contingent | $425,000 |
Source: | ||
| 10/30/2023 | Listed for sale | $425,000 |
Source: | ||
Public tax history
| Year | Property taxes | Tax assessment |
|---|---|---|
| 2023 | $4,558 +1% | $43,000 |
| 2022 | $4,515 +1% | $43,000 |
| 2021 | $4,472 +2% | $43,000 |
Find assessor info on the county website
Neighborhood: 16115
Nearby schools
GreatSchools rating
- 5/10Highland Middle SchoolGrades: 5-8Distance: 6.5 mi
- 7/10Blackhawk High SchoolGrades: 9-12Distance: 5 mi
Schools provided by the listing agent
- District: Blackhawk
Source: WPMLS. This data may not be complete. We recommend contacting the local school district to confirm school assignments for this home.

Get pre-qualified for a loan
At Zillow Home Loans, we can pre-qualify you in as little as 5 minutes with no impact to your credit score.An equal housing lender. NMLS #10287.
