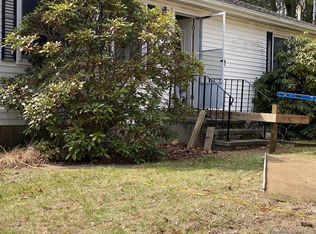Sold for $400,000 on 06/20/25
$400,000
286 New London Road, Colchester, CT 06415
3beds
1,392sqft
Single Family Residence
Built in 1947
2.1 Acres Lot
$417,100 Zestimate®
$287/sqft
$2,621 Estimated rent
Home value
$417,100
$371,000 - $471,000
$2,621/mo
Zestimate® history
Loading...
Owner options
Explore your selling options
What's special
HIGHEST AND BEST DUE 4/29 AT NOON - This charming, well-maintained 3-bedroom Cape Cod is nestled on over 2 acres of land and features a detached 2-car garage. Relax on the inviting front porch and enjoy a generous eat-in kitchen. The spacious primary bedroom features a walk-in closet, offering plenty of storage. Convenient first-floor laundry adds to the home's functionality. A 13x16 finished Rec Room in the basement provides additional living space, perfect for entertaining or relaxation. Step outside to the patio, which overlooks the serene backyard. With 200-amp electrical service and a generator hookup, this home is welcoming and efficient. Garage needs work.
Zillow last checked: 8 hours ago
Listing updated: June 23, 2025 at 09:14am
Listed by:
Craig Milton 860-391-3811,
Re/Max Valley Shore 860-388-1228
Bought with:
Mary A. Parker, RES.0751665
Berkshire Hathaway NE Prop.
Source: Smart MLS,MLS#: 24081544
Facts & features
Interior
Bedrooms & bathrooms
- Bedrooms: 3
- Bathrooms: 2
- Full bathrooms: 1
- 1/2 bathrooms: 1
Primary bedroom
- Features: Built-in Features, Walk-In Closet(s)
- Level: Upper
- Area: 216 Square Feet
- Dimensions: 18 x 12
Bedroom
- Level: Upper
- Area: 121 Square Feet
- Dimensions: 11 x 11
Bedroom
- Level: Upper
- Area: 96 Square Feet
- Dimensions: 12 x 8
Bathroom
- Level: Main
Bathroom
- Level: Upper
Dining room
- Level: Main
- Area: 80 Square Feet
- Dimensions: 10 x 8
Kitchen
- Level: Main
- Area: 192 Square Feet
- Dimensions: 16 x 12
Living room
- Level: Main
- Area: 299 Square Feet
- Dimensions: 23 x 13
Heating
- Baseboard, Propane
Cooling
- None
Appliances
- Included: Oven/Range, Refrigerator, Dishwasher, Water Heater
- Laundry: Main Level
Features
- Windows: Thermopane Windows
- Basement: Full,Partially Finished
- Attic: None
- Has fireplace: No
Interior area
- Total structure area: 1,392
- Total interior livable area: 1,392 sqft
- Finished area above ground: 1,392
Property
Parking
- Total spaces: 2
- Parking features: Detached, Unpaved
- Garage spaces: 2
Features
- Patio & porch: Porch, Patio
Lot
- Size: 2.10 Acres
- Features: Sloped
Details
- Parcel number: 2334682
- Zoning: RU
Construction
Type & style
- Home type: SingleFamily
- Architectural style: Cape Cod
- Property subtype: Single Family Residence
Materials
- Vinyl Siding
- Foundation: Concrete Perimeter
- Roof: Gable
Condition
- New construction: No
- Year built: 1947
Utilities & green energy
- Sewer: Septic Tank
- Water: Well
Green energy
- Energy efficient items: Windows
Community & neighborhood
Location
- Region: Colchester
Price history
| Date | Event | Price |
|---|---|---|
| 6/20/2025 | Sold | $400,000+14.3%$287/sqft |
Source: | ||
| 4/25/2025 | Listed for sale | $349,900+40%$251/sqft |
Source: | ||
| 8/9/2022 | Sold | $250,000+270.4%$180/sqft |
Source: Public Record Report a problem | ||
| 9/20/2013 | Sold | $67,500-14.6%$48/sqft |
Source: | ||
| 6/15/2013 | Price change | $79,000-7.1%$57/sqft |
Source: CENTURY 21 Connecticut Realty Associates #g642446 Report a problem | ||
Public tax history
| Year | Property taxes | Tax assessment |
|---|---|---|
| 2025 | $5,045 +4.4% | $168,600 |
| 2024 | $4,834 +5.3% | $168,600 |
| 2023 | $4,589 +0.5% | $168,600 |
Find assessor info on the county website
Neighborhood: 06415
Nearby schools
GreatSchools rating
- 7/10Jack Jackter Intermediate SchoolGrades: 3-5Distance: 1.7 mi
- 7/10William J. Johnston Middle SchoolGrades: 6-8Distance: 1.9 mi
- 9/10Bacon AcademyGrades: 9-12Distance: 1.8 mi
Schools provided by the listing agent
- High: Bacon Academy
Source: Smart MLS. This data may not be complete. We recommend contacting the local school district to confirm school assignments for this home.

Get pre-qualified for a loan
At Zillow Home Loans, we can pre-qualify you in as little as 5 minutes with no impact to your credit score.An equal housing lender. NMLS #10287.
Sell for more on Zillow
Get a free Zillow Showcase℠ listing and you could sell for .
$417,100
2% more+ $8,342
With Zillow Showcase(estimated)
$425,442