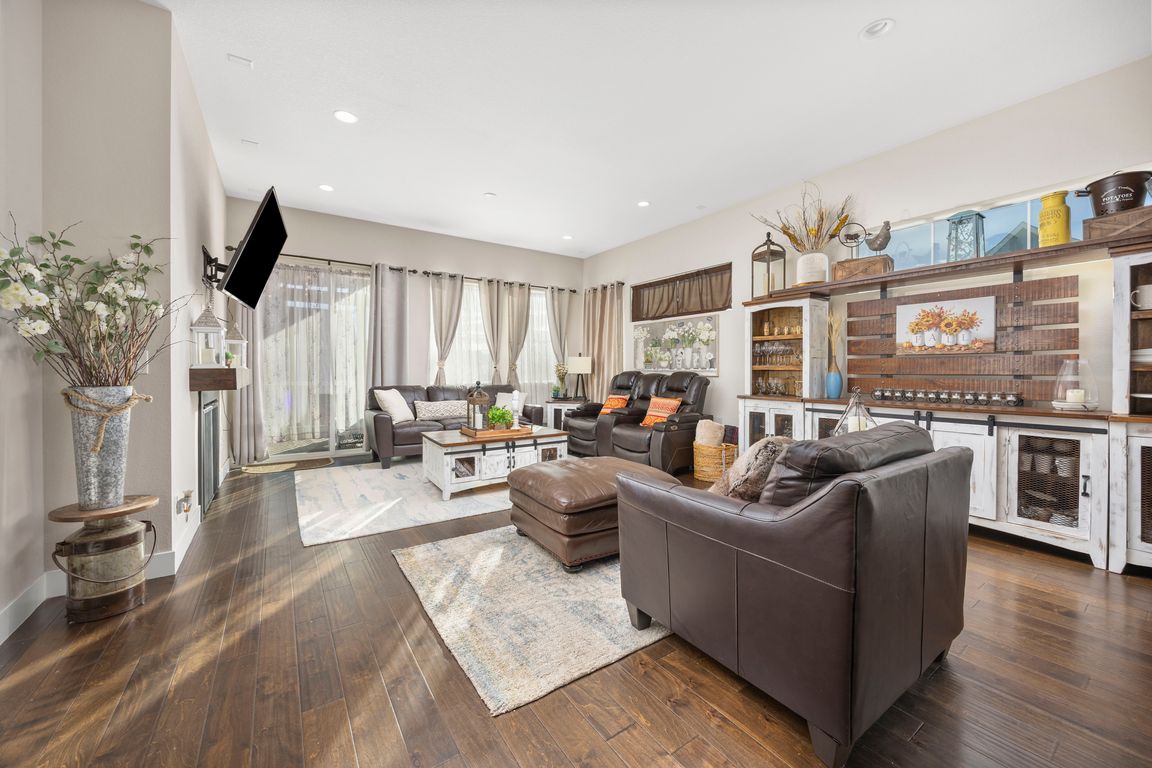
For sale
$520,000
3beds
3,662sqft
286 Mt Elbert St, Brighton, CO 80601
3beds
3,662sqft
Residential-detached, residential
Built in 2017
7,284 sqft
2 Attached garage spaces
$142 price/sqft
$336 quarterly HOA fee
What's special
Cozy and inviting, this 3-bedroom, 2-bath ranch in Brighton Crossings with a 2-car garage offers the perfect blend of open-concept living and intentional privacy. The spacious living and dining areas flow seamlessly for easy entertaining, while the primary suite is set apart and features a 5-piece bath and double sliding doors ...
- 12 days |
- 474 |
- 22 |
Likely to sell faster than
Source: IRES,MLS#: 1046068
Travel times
Living Room
Kitchen
Primary Bedroom
Zillow last checked: 8 hours ago
Listing updated: October 22, 2025 at 11:07pm
Listed by:
Tavri Gipson 303-331-1400,
Kentwood RE Cherry Creek
Source: IRES,MLS#: 1046068
Facts & features
Interior
Bedrooms & bathrooms
- Bedrooms: 3
- Bathrooms: 2
- Full bathrooms: 2
- Main level bedrooms: 3
Primary bedroom
- Area: 195
- Dimensions: 13 x 15
Bedroom 2
- Area: 156
- Dimensions: 13 x 12
Bedroom 3
- Area: 156
- Dimensions: 13 x 12
Dining room
- Area: 130
- Dimensions: 13 x 10
Kitchen
- Area: 252
- Dimensions: 18 x 14
Living room
- Area: 324
- Dimensions: 18 x 18
Heating
- Forced Air
Cooling
- Central Air
Appliances
- Included: Gas Range/Oven, Dishwasher, Refrigerator, Washer, Dryer, Microwave, Disposal
Features
- Windows: Window Coverings
- Basement: Partial,Sump Pump
- Has fireplace: Yes
- Fireplace features: Gas
Interior area
- Total structure area: 3,662
- Total interior livable area: 3,662 sqft
- Finished area above ground: 1,915
- Finished area below ground: 1,747
Video & virtual tour
Property
Parking
- Total spaces: 2
- Parking features: Garage Door Opener, Tandem, Drive Through
- Attached garage spaces: 2
- Details: Garage Type: Attached
Accessibility
- Accessibility features: Main Level Laundry
Features
- Stories: 1
- Patio & porch: Patio, Deck
- Exterior features: Lighting
- Fencing: Fenced
- Has view: Yes
- View description: Mountain(s)
Lot
- Size: 7,284 Square Feet
- Features: Curbs, Gutters, Sidewalks, Lawn Sprinkler System, Corner Lot
Details
- Parcel number: R0187726
- Zoning: RES
- Special conditions: Private Owner
Construction
Type & style
- Home type: SingleFamily
- Architectural style: Ranch
- Property subtype: Residential-Detached, Residential
Materials
- Wood/Frame
- Roof: Composition
Condition
- Not New, Previously Owned
- New construction: No
- Year built: 2017
Utilities & green energy
- Electric: Electric, United Power
- Gas: Natural Gas, Xcel Energy
- Sewer: City Sewer
- Water: City Water, City of Brighton
- Utilities for property: Natural Gas Available, Electricity Available, Trash: HOA
Community & HOA
Community
- Features: Clubhouse, Pool, Playground, Fitness Center, Park, Hiking/Biking Trails, Recreation Room
- Subdivision: Brighton Crossing
HOA
- Has HOA: Yes
- Services included: Common Amenities, Trash, Snow Removal, Management
- HOA fee: $336 quarterly
Location
- Region: Brighton
Financial & listing details
- Price per square foot: $142/sqft
- Tax assessed value: $600,000
- Annual tax amount: $6,041
- Date on market: 10/21/2025
- Listing terms: Cash,Conventional,FHA,VA Loan
- Exclusions: Seller's Personal Property, Primary Bedroom Headboard, 2 Candle Lanterns In Primary, All The Decor Mirrors In The House (All The Bathroom Vanity Mirrors Are Included)
- Electric utility on property: Yes
- Road surface type: Paved