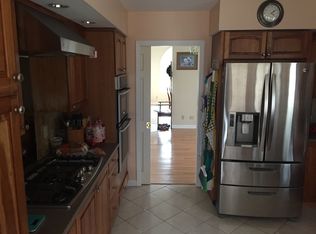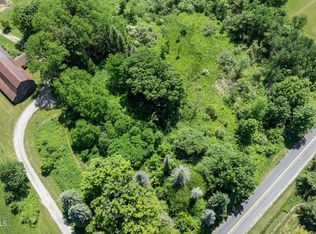Custom built 4 bedroom 2 1/2 bath ranch on 20+acres. Hardwood floors throughout with ceramic tile in bathrooms. Family room w/sliding glass doors lead to a deck, formal dining room and eat in kitchen with granite counter tops. Large 2 car attached garage. The mud room has a pantry, utility sink, washer/dryer, freezer, half bath and closet. Master suite has big walk in closet and master bath. Enjoy a relaxing evening on the front porch. Finished basement can be used as an additional living area. Still want more room The walk up attic could be an area used for expansion. Want a workshop Use the additional detached 30'x35' garage. Home has been meticulously maintained with many updates listed on the attached fact sheet
This property is off market, which means it's not currently listed for sale or rent on Zillow. This may be different from what's available on other websites or public sources.

