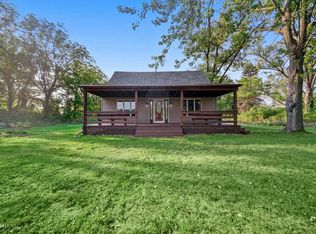Your vacation never has to end, thanks to this completely-renovated 2-bed/2-bath home on a wooded half-acre lot! Enjoy your morning cup amongst nature on the covered front porch before stepping into your cabin-like retreat, featuring stunning eclectic plank floors & plenty of natural light throughout! The open-concept dining room has slider doors and is adjacent to the eat-in kitchen with gorgeous tile work + plenty of storage space (wood cabinetry). The sprawling living room flows into the conveniently-located laundry room and sun room (walks out to backyard), complete with gas line hookup for a heater so you can stay cozy while hosting friends and family this fall! The lovely full bathroom w/ custom tile work and whirlpool tub rounds out the main level, while the upstairs boasts two spacious bedrooms (both with hardwood floors), including a breathtaking master with two large closets and attached half-bath! All this on a tranquil lot just minutes from the Dunes & South Shore station!
This property is off market, which means it's not currently listed for sale or rent on Zillow. This may be different from what's available on other websites or public sources.

