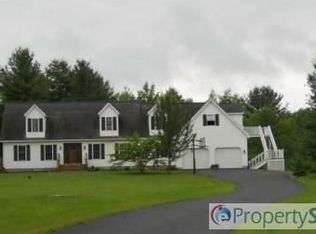NICE RANCH HOME WITH BEAUTIFUL 36+/- ACRES situated in the Town of Glen, Montgomery County, 3 BDRMS, 1.5 Bath, 1st Floor Laundry Rm, HUGE Breezeway, HUGE Garage that will fit 3-4 vehicles in it and has a walk up to the 2nd floor for tons of great storage space, Gazebo that overlooks the pond, Barn/Outbuilding & a Marvelous View. Full basement offers even more super storage space and/or future living space if needed. Annual taxes $5,713 with No exemptions. Heat in home is Electric Baseboard. Propane Space Heater in Basement. Roof is 5+/- years old, 200 Amp Electrical Breaker Panel. Home features a very large kitchen with open concept dining area and large living room. Premises are near the Fultonville Thruway Exit 28 for an easy commute to capital region. Pre-approved buyers to view.
This property is off market, which means it's not currently listed for sale or rent on Zillow. This may be different from what's available on other websites or public sources.
