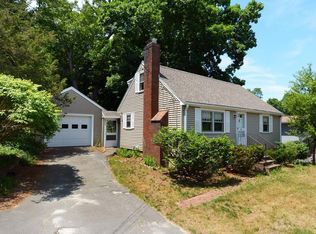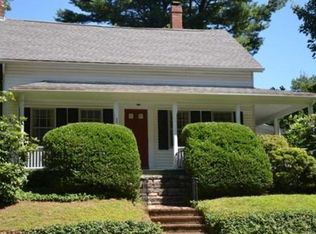Sold for $475,000
$475,000
286 Locust St, Danvers, MA 01923
2beds
1,132sqft
Single Family Residence
Built in 1950
0.33 Acres Lot
$476,500 Zestimate®
$420/sqft
$3,165 Estimated rent
Home value
$476,500
$434,000 - $524,000
$3,165/mo
Zestimate® history
Loading...
Owner options
Explore your selling options
What's special
Welcome to this fantastic single-family ranch home, tucked away in a private setting. Offering a great opportunity to get into Danvers at an affordable price, this charming property features 5 rooms and 2+ bedrooms, perfect for those looking for a cozy and functional layout. The home has been freshly painted inside and boasts new carpets throughout, creating a clean and inviting space. While it will need some updates to truly make it shine, the potential here is endless. Set back off the road, you'll enjoy privacy and tranquility on a large lot, all while being conveniently located near St Johns Prep, Rt 1 and Rt 95. Don’t miss your chance to transform this home into your ideal retreat!
Zillow last checked: 8 hours ago
Listing updated: April 11, 2025 at 05:50am
Listed by:
The Kim Perrotti Team 781-254-5527,
Leading Edge Real Estate 781-979-0100,
Jay Morneault 781-254-2614
Bought with:
Pam Spiros
Coldwell Banker Realty - Beverly
Source: MLS PIN,MLS#: 73341377
Facts & features
Interior
Bedrooms & bathrooms
- Bedrooms: 2
- Bathrooms: 1
- Full bathrooms: 1
Primary bedroom
- Features: Flooring - Wall to Wall Carpet
- Level: First
- Area: 152.4
- Dimensions: 13.75 x 11.08
Bedroom 2
- Features: Flooring - Wall to Wall Carpet
- Level: First
- Area: 123.75
- Dimensions: 11.25 x 11
Bedroom 3
- Features: Flooring - Wall to Wall Carpet
- Level: First
- Area: 127.28
- Dimensions: 13.17 x 9.67
Bathroom 1
- Features: Bathroom - Full, Bathroom - With Tub & Shower
- Level: First
- Area: 48.67
- Dimensions: 8 x 6.08
Dining room
- Features: Flooring - Wall to Wall Carpet
- Level: First
- Area: 98.44
- Dimensions: 8.75 x 11.25
Kitchen
- Level: First
- Area: 106.53
- Dimensions: 10.83 x 9.83
Living room
- Features: Flooring - Wall to Wall Carpet
- Level: First
- Area: 227.14
- Dimensions: 18.42 x 12.33
Heating
- Baseboard, Oil
Cooling
- None
Appliances
- Included: Water Heater, Range, Refrigerator, Washer, Dryer
- Laundry: First Floor, Electric Dryer Hookup, Washer Hookup
Features
- Sun Room
- Flooring: Vinyl, Carpet, Flooring - Wood
- Windows: Insulated Windows
- Has basement: No
- Number of fireplaces: 1
Interior area
- Total structure area: 1,132
- Total interior livable area: 1,132 sqft
- Finished area above ground: 1,132
Property
Parking
- Total spaces: 4
- Parking features: Paved Drive, Off Street, Paved
- Uncovered spaces: 4
Lot
- Size: 0.33 Acres
- Features: Wooded
Details
- Parcel number: M:015 L:021 P:,1873897
- Zoning: R3
Construction
Type & style
- Home type: SingleFamily
- Architectural style: Ranch
- Property subtype: Single Family Residence
Materials
- Frame
- Foundation: Slab
- Roof: Shingle
Condition
- Year built: 1950
Utilities & green energy
- Electric: Circuit Breakers
- Sewer: Public Sewer
- Water: Public
- Utilities for property: for Electric Range, for Electric Oven, for Electric Dryer, Washer Hookup
Community & neighborhood
Community
- Community features: Highway Access, Public School
Location
- Region: Danvers
Price history
| Date | Event | Price |
|---|---|---|
| 4/10/2025 | Sold | $475,000+14.5%$420/sqft |
Source: MLS PIN #73341377 Report a problem | ||
| 3/5/2025 | Listed for sale | $415,000+16.9%$367/sqft |
Source: MLS PIN #73341377 Report a problem | ||
| 9/29/2006 | Sold | $355,000$314/sqft |
Source: Public Record Report a problem | ||
Public tax history
| Year | Property taxes | Tax assessment |
|---|---|---|
| 2025 | $5,365 -0.7% | $488,200 +0.4% |
| 2024 | $5,404 +6.8% | $486,400 +13% |
| 2023 | $5,058 | $430,500 |
Find assessor info on the county website
Neighborhood: 01923
Nearby schools
GreatSchools rating
- 8/10Smith Elementary SchoolGrades: K-5Distance: 0.8 mi
- 4/10Holten Richmond Middle SchoolGrades: 6-8Distance: 1.7 mi
- 7/10Danvers High SchoolGrades: 9-12Distance: 0.8 mi
Get a cash offer in 3 minutes
Find out how much your home could sell for in as little as 3 minutes with a no-obligation cash offer.
Estimated market value$476,500
Get a cash offer in 3 minutes
Find out how much your home could sell for in as little as 3 minutes with a no-obligation cash offer.
Estimated market value
$476,500

