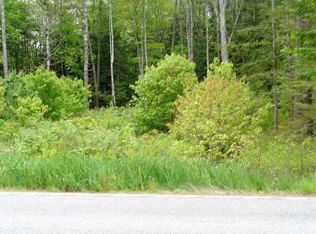Closed
$615,000
286 Littlefield Road, Wells, ME 04090
4beds
2,092sqft
Single Family Residence
Built in 1987
0.95 Acres Lot
$618,800 Zestimate®
$294/sqft
$2,878 Estimated rent
Home value
$618,800
$563,000 - $681,000
$2,878/mo
Zestimate® history
Loading...
Owner options
Explore your selling options
What's special
Located just minutes from area beaches, welcome to this well-maintained and thoughtfully updated 4-bedroom, 2-bath home that perfectly blends comfort, style, and convenience—an entertainer's dream! The spacious first-floor primary suite offers ease and flexibility, while the expansive bonus room is ideal for a home office, gym, or media room.
At the heart of the home, the beautifully renovated kitchen features crisp white cabinetry, stainless steel appliances, a gas range, granite countertops and backsplash. Step into the bright sunroom and enjoy views of the private, tree-lined backyard—perfect for relaxing or hosting guests year-round.
This home also offers a generous 3-car garage with ample space for storage or hobbies, along with additional areas located above both the garage and basement Ideally located near the sought-after beaches of Ogunquit and Kennebunk, it's just minutes from grocery stores, restaurants, and public transportation.
Set along Maine's scenic southern coast, this home offers the perfect combination of modern updates and classic New England charm. Don't miss your opportunity to make it yours!
Zillow last checked: 8 hours ago
Listing updated: August 25, 2025 at 07:40pm
Listed by:
Portside Real Estate Group
Bought with:
Pack Maynard and Associates
Source: Maine Listings,MLS#: 1628166
Facts & features
Interior
Bedrooms & bathrooms
- Bedrooms: 4
- Bathrooms: 2
- Full bathrooms: 2
Bedroom 1
- Level: First
Bedroom 2
- Level: First
Bedroom 3
- Level: Second
Bedroom 4
- Level: Second
Bonus room
- Level: First
Dining room
- Level: First
Kitchen
- Level: First
Living room
- Level: First
Heating
- Baseboard, Direct Vent Heater, Hot Water
Cooling
- Window Unit(s)
Appliances
- Included: Dishwasher, Microwave, Gas Range, Refrigerator
Features
- 1st Floor Bedroom, Attic, One-Floor Living, Shower
- Flooring: Carpet, Laminate, Wood
- Basement: Crawl Space
- Has fireplace: No
Interior area
- Total structure area: 2,092
- Total interior livable area: 2,092 sqft
- Finished area above ground: 2,092
- Finished area below ground: 0
Property
Parking
- Total spaces: 3
- Parking features: Paved, 1 - 4 Spaces, On Site
- Garage spaces: 3
Features
- Patio & porch: Deck
Lot
- Size: 0.95 Acres
- Features: Near Golf Course, Near Public Beach, Near Shopping, Near Turnpike/Interstate, Near Town, Near Railroad, Level, Wooded
Details
- Parcel number: WLLSM113L74
- Zoning: RA
Construction
Type & style
- Home type: SingleFamily
- Architectural style: Cape Cod
- Property subtype: Single Family Residence
Materials
- Wood Frame, Vinyl Siding
- Roof: Composition,Fiberglass,Shingle
Condition
- Year built: 1987
Utilities & green energy
- Electric: Circuit Breakers
- Sewer: Private Sewer
- Water: Public, Well
Community & neighborhood
Location
- Region: Wells
Other
Other facts
- Road surface type: Paved
Price history
| Date | Event | Price |
|---|---|---|
| 8/21/2025 | Sold | $615,000$294/sqft |
Source: | ||
| 7/29/2025 | Pending sale | $615,000$294/sqft |
Source: | ||
| 7/22/2025 | Price change | $615,000-5.4%$294/sqft |
Source: | ||
| 7/10/2025 | Price change | $649,900-5.1%$311/sqft |
Source: | ||
| 6/28/2025 | Listed for sale | $685,000+174%$327/sqft |
Source: | ||
Public tax history
| Year | Property taxes | Tax assessment |
|---|---|---|
| 2024 | $3,184 +2% | $523,630 |
| 2023 | $3,121 +16.1% | $523,630 +103.7% |
| 2022 | $2,689 -0.6% | $257,070 |
Find assessor info on the county website
Neighborhood: 04090
Nearby schools
GreatSchools rating
- 9/10Wells Elementary SchoolGrades: K-4Distance: 1.8 mi
- 8/10Wells Junior High SchoolGrades: 5-8Distance: 1.9 mi
- 8/10Wells High SchoolGrades: 9-12Distance: 1.8 mi

Get pre-qualified for a loan
At Zillow Home Loans, we can pre-qualify you in as little as 5 minutes with no impact to your credit score.An equal housing lender. NMLS #10287.
Sell for more on Zillow
Get a free Zillow Showcase℠ listing and you could sell for .
$618,800
2% more+ $12,376
With Zillow Showcase(estimated)
$631,176