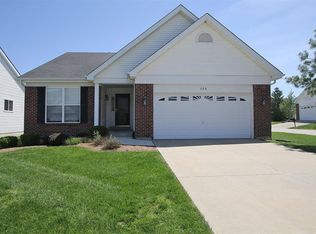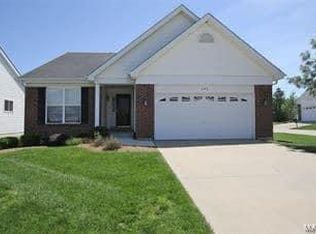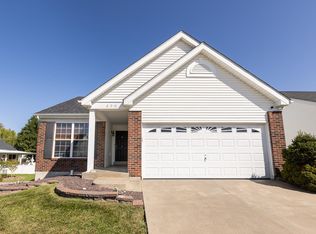Closed
Listing Provided by:
Stephen A Ellerbrake 618-632-0001,
Keller Williams Pinnacle
Bought with: Strano & Associates
$260,000
286 Keystone Ct, O Fallon, IL 62269
2beds
1,078sqft
Single Family Residence
Built in 2006
5,662.8 Square Feet Lot
$265,800 Zestimate®
$241/sqft
$1,425 Estimated rent
Home value
$265,800
$234,000 - $303,000
$1,425/mo
Zestimate® history
Loading...
Owner options
Explore your selling options
What's special
This may be the best detached villa available in O’Fallon and it’s all about easy-living. At the back of Hearthstone on a dead-end street with private property on the left and to the rear, this home benefits from open space visually as well as practically. You’ll notice the extensive landscaping and maintenance-free exterior. Right when you enter, you’ll appreciate the design choices from color and texture choices, to solid surface tops, to real wood trim and doors, to the durable and easy-care floors. New and upgraded features like the fireplace, shower surround, furnace, A/C and endless hot water top the list. There’s also a recent roof, exterior wood wrapped in maintenance-free materials, a covered patio and fenced yard, lawn irrigation, AT&T fiber, etc., etc. The extras can’t all be listed, so be sure to check out the video on the agent’s site. Quick access to highways, schools, parks, shopping, Scott AFB and STL. Showings start 12/20. Call us to schedule yours now! COOL: 14 SEER+
Zillow last checked: 8 hours ago
Listing updated: April 28, 2025 at 06:27pm
Listing Provided by:
Stephen A Ellerbrake 618-632-0001,
Keller Williams Pinnacle
Bought with:
Angie A Zahn, 471001726
Strano & Associates
Source: MARIS,MLS#: 24075375 Originating MLS: Southwestern Illinois Board of REALTORS
Originating MLS: Southwestern Illinois Board of REALTORS
Facts & features
Interior
Bedrooms & bathrooms
- Bedrooms: 2
- Bathrooms: 2
- Full bathrooms: 2
- Main level bathrooms: 2
- Main level bedrooms: 2
Primary bedroom
- Features: Floor Covering: Vinyl
- Level: Main
- Area: 130
- Dimensions: 13x10
Bedroom
- Features: Floor Covering: Vinyl
- Level: Main
- Area: 100
- Dimensions: 10x10
Primary bathroom
- Features: Floor Covering: Vinyl
- Level: Main
- Area: 100
- Dimensions: 10x10
Bathroom
- Features: Floor Covering: Vinyl
- Level: Main
- Area: 50
- Dimensions: 10x5
Dining room
- Features: Floor Covering: Vinyl
- Level: Main
- Area: 100
- Dimensions: 10x10
Family room
- Features: Floor Covering: Vinyl
- Level: Main
- Area: 273
- Dimensions: 21x13
Kitchen
- Features: Floor Covering: Vinyl
- Level: Main
- Area: 100
- Dimensions: 10x10
Laundry
- Features: Floor Covering: Vinyl
- Level: Main
- Area: 36
- Dimensions: 6x6
Heating
- Forced Air, Natural Gas
Cooling
- Ceiling Fan(s), Central Air, Electric
Appliances
- Included: Dishwasher, Disposal, Microwave, Electric Range, Electric Oven, Refrigerator, Gas Water Heater, Tankless Water Heater
- Laundry: Main Level
Features
- Separate Dining, Open Floorplan, Vaulted Ceiling(s), Walk-In Closet(s), Breakfast Bar, Custom Cabinetry, Pantry, Solid Surface Countertop(s), High Speed Internet, Tub
- Doors: Panel Door(s), Pocket Door(s), Sliding Doors
- Windows: Skylight(s), Insulated Windows
- Basement: Full,Concrete,Sump Pump,Unfinished
- Number of fireplaces: 1
- Fireplace features: Blower Fan, Circulating, Insert, Family Room
Interior area
- Total structure area: 1,078
- Total interior livable area: 1,078 sqft
- Finished area above ground: 1,078
Property
Parking
- Total spaces: 2
- Parking features: Attached, Garage, Garage Door Opener
- Attached garage spaces: 2
Features
- Levels: One
- Patio & porch: Patio, Covered
Lot
- Size: 5,662 sqft
- Dimensions: .13 acres
- Features: Cul-De-Sac, Level, Sprinklers In Front, Sprinklers In Rear
Details
- Parcel number: 0408.0402020
- Special conditions: Standard
Construction
Type & style
- Home type: SingleFamily
- Architectural style: Traditional
- Property subtype: Single Family Residence
Materials
- Stone Veneer, Brick Veneer, Vinyl Siding
Condition
- Year built: 2006
Utilities & green energy
- Sewer: Public Sewer
- Water: Public
- Utilities for property: Underground Utilities, Natural Gas Available
Green energy
- Energy efficient items: HVAC
Community & neighborhood
Security
- Security features: Smoke Detector(s)
Location
- Region: O Fallon
- Subdivision: Hearthstone
HOA & financial
HOA
- HOA fee: $200 monthly
Other
Other facts
- Listing terms: Cash,Conventional,VA Loan,Other
- Ownership: Private
- Road surface type: Concrete
Price history
| Date | Event | Price |
|---|---|---|
| 1/24/2025 | Sold | $260,000+4%$241/sqft |
Source: | ||
| 12/24/2024 | Contingent | $249,900$232/sqft |
Source: | ||
| 12/20/2024 | Listed for sale | $249,900+53.8%$232/sqft |
Source: | ||
| 7/28/2006 | Sold | $162,500$151/sqft |
Source: Public Record Report a problem | ||
Public tax history
| Year | Property taxes | Tax assessment |
|---|---|---|
| 2023 | $3,667 -13.8% | $59,406 +8.8% |
| 2022 | $4,257 +1.5% | $54,616 +3.4% |
| 2021 | $4,192 +13.9% | $52,805 +2.1% |
Find assessor info on the county website
Neighborhood: 62269
Nearby schools
GreatSchools rating
- 6/10Delores Moye Elementary SchoolGrades: PK-5Distance: 0.8 mi
- 6/10Amelia V Carriel Jr High SchoolGrades: 6-8Distance: 1.8 mi
- 7/10O'Fallon High SchoolGrades: 9-12Distance: 3.1 mi
Schools provided by the listing agent
- Elementary: Ofallon Dist 90
- Middle: Ofallon Dist 90
- High: Ofallon
Source: MARIS. This data may not be complete. We recommend contacting the local school district to confirm school assignments for this home.
Get a cash offer in 3 minutes
Find out how much your home could sell for in as little as 3 minutes with a no-obligation cash offer.
Estimated market value$265,800
Get a cash offer in 3 minutes
Find out how much your home could sell for in as little as 3 minutes with a no-obligation cash offer.
Estimated market value
$265,800


