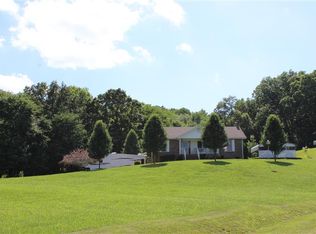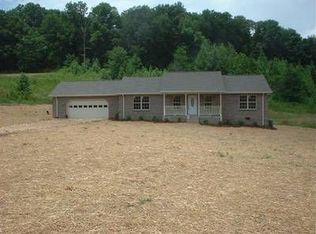Closed
$398,500
286 Keel Hollow Rd, Dover, TN 37058
3beds
1,680sqft
Single Family Residence, Residential
Built in 1991
10 Acres Lot
$393,800 Zestimate®
$237/sqft
$1,832 Estimated rent
Home value
$393,800
Estimated sales range
Not available
$1,832/mo
Zestimate® history
Loading...
Owner options
Explore your selling options
What's special
Escape to the tranquility of this beautiful log home, nestled on 10 acres, partially wooded lot that offers both privacy and natural beauty. This property is situated approximately 5 miles from Kentucky Lake, a large reservoir along the Tennessee River. This proximity offers convenient access to various recreational activities such as boating, hunting, fishing, and swimming. This property is perfect for those who love nature, outdoor adventures, and peaceful living.
Inside, you'll find rustic charm combined with modern comforts, featuring exposed wood beams, a cozy fireplace, and an open floor plan that creates a warm and inviting atmosphere. Step outside to enjoy your spacious deck, perfect for morning coffee, entertaining, or simply soaking in the serenity of your private retreat. With ample space for exploring, relaxing, and even potential expansion, this home is a true hidden gem.
Whether you're looking for a full-time residence, weekend getaway, or investment property, this log home is a rare find. Don't miss the opportunity to make it yours!
Zillow last checked: 8 hours ago
Listing updated: July 26, 2025 at 12:54pm
Listing Provided by:
David K. Crawford 765-615-6650,
Benchmark Realty, LLC
Bought with:
Cindy Greene, 302985
Byers & Harvey Inc.
Source: RealTracs MLS as distributed by MLS GRID,MLS#: 2785941
Facts & features
Interior
Bedrooms & bathrooms
- Bedrooms: 3
- Bathrooms: 2
- Full bathrooms: 2
- Main level bedrooms: 3
Heating
- Central, Propane
Cooling
- Central Air
Appliances
- Included: Electric Range, Dishwasher, Disposal, Refrigerator, Stainless Steel Appliance(s)
- Laundry: Electric Dryer Hookup, Washer Hookup
Features
- Built-in Features, Ceiling Fan(s), Open Floorplan, High Speed Internet
- Flooring: Carpet, Vinyl
- Basement: Unfinished
- Number of fireplaces: 1
- Fireplace features: Living Room, Wood Burning
Interior area
- Total structure area: 1,680
- Total interior livable area: 1,680 sqft
- Finished area above ground: 1,680
Property
Parking
- Total spaces: 2
- Parking features: Garage Door Opener, Basement, Driveway, Gravel
- Attached garage spaces: 2
- Has uncovered spaces: Yes
Features
- Levels: One
- Stories: 1
- Patio & porch: Deck, Covered
Lot
- Size: 10 Acres
- Features: Private, Rolling Slope, Views, Wooded
- Topography: Private,Rolling Slope,Views,Wooded
Details
- Parcel number: 085 06209 000
- Special conditions: Standard
Construction
Type & style
- Home type: SingleFamily
- Architectural style: Log
- Property subtype: Single Family Residence, Residential
Materials
- Log
- Roof: Asphalt
Condition
- New construction: No
- Year built: 1991
Utilities & green energy
- Sewer: Septic Tank
- Water: Well
- Utilities for property: Cable Connected
Community & neighborhood
Security
- Security features: Carbon Monoxide Detector(s), Fire Alarm, Security System, Smoke Detector(s)
Location
- Region: Dover
- Subdivision: None
Price history
| Date | Event | Price |
|---|---|---|
| 7/18/2025 | Sold | $398,500+0.1%$237/sqft |
Source: | ||
| 2/14/2025 | Contingent | $398,000$237/sqft |
Source: | ||
| 1/31/2025 | Listed for sale | $398,000$237/sqft |
Source: | ||
Public tax history
| Year | Property taxes | Tax assessment |
|---|---|---|
| 2024 | $907 +5.1% | $61,000 +67% |
| 2023 | $862 | $36,525 |
| 2022 | $862 | $36,525 |
Find assessor info on the county website
Neighborhood: 37058
Nearby schools
GreatSchools rating
- 7/10Dover Elementary SchoolGrades: PK-5Distance: 1.2 mi
- 7/10Stewart County Middle SchoolGrades: 6-8Distance: 3.3 mi
- 5/10Stewart County High SchoolGrades: 9-12Distance: 5.8 mi
Schools provided by the listing agent
- Elementary: Dover Elementary
- Middle: Stewart County Middle School
- High: Stewart Co High School
Source: RealTracs MLS as distributed by MLS GRID. This data may not be complete. We recommend contacting the local school district to confirm school assignments for this home.

Get pre-qualified for a loan
At Zillow Home Loans, we can pre-qualify you in as little as 5 minutes with no impact to your credit score.An equal housing lender. NMLS #10287.

