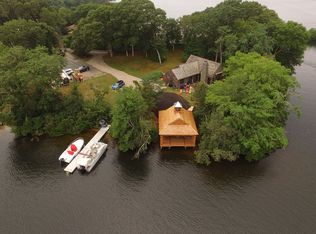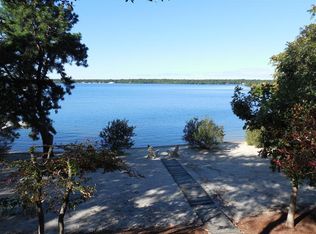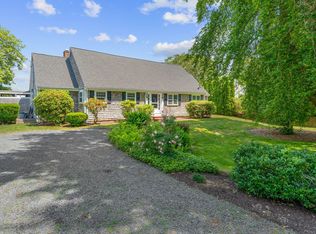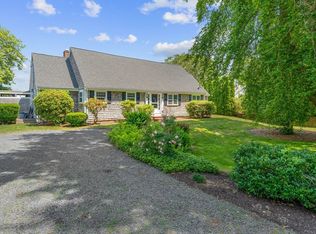Stunning contemporary waterfront on Lake Wequaquet offering approximately 770 feet of frontage with it's own private beach and dock! This property is located on a peninsula jutting out between Lake Wequaquet and Bearse's Pond which gives gorgeous panoramic views. Gourmet kitchen with center-island, granite countertops, custom wood cabinets and breakfast nook overlooking lake. Family room includes beamed cathedral wood ceiling with spectacular stone fireplace and 3 sets of French doors leading to wraparound deck. First floor master suite with private views of Bearse's Pond and master bath. Beautiful private sandy beach, 5 bedrooms, 4 1/2 baths, partially finished basement with wet bar, fireplace, laundry, office, bedroom and walkout to your own private resort like grounds.
This property is off market, which means it's not currently listed for sale or rent on Zillow. This may be different from what's available on other websites or public sources.



