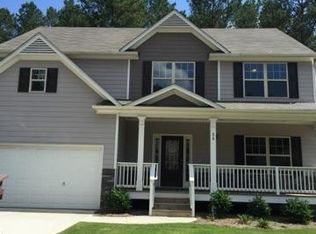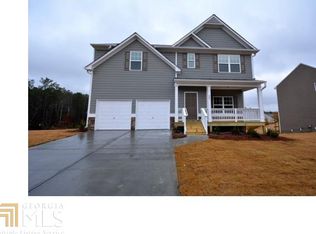Closed
$415,000
286 Harmony Cir, Acworth, GA 30101
4beds
2,270sqft
Single Family Residence
Built in 2016
8,276.4 Square Feet Lot
$420,900 Zestimate®
$183/sqft
$2,423 Estimated rent
Home value
$420,900
$375,000 - $471,000
$2,423/mo
Zestimate® history
Loading...
Owner options
Explore your selling options
What's special
Welcome to the Brentwood Floor Plan! This 4-bedroom, 2.5-bath home with a full unfinished basement is located in the desirable Harmony Grove community. The main floor features a formal dining room, a flexible living room or study, and an open kitchen with an island, granite countertops, 36C cabinets, recessed lighting, and a walk-in pantry. The kitchen's breakfast area overlooks the cozy family room, complete with a fireplace and rear stairs. Newly installed luxury vinyl flooring runs throughout the entire main level. Upstairs, youCOll find three additional bedrooms, a hall bath, and a convenient laundry room. The spacious master bedroom offers a tray ceiling and two walk-in closets. The master bath includes a garden tub, a dual vanity and a separate shower. Outside, enjoy the large fenced-in backyard, perfect for relaxation or play!
Zillow last checked: 8 hours ago
Listing updated: October 17, 2024 at 05:39pm
Listed by:
Jessica Johnson 678-760-8709,
Porch Property Group, LLC
Bought with:
Viviana Martinez, 370168
Harry Norman Realtors
Source: GAMLS,MLS#: 10375902
Facts & features
Interior
Bedrooms & bathrooms
- Bedrooms: 4
- Bathrooms: 3
- Full bathrooms: 2
- 1/2 bathrooms: 1
Dining room
- Features: Seats 12+, Separate Room
Kitchen
- Features: Kitchen Island, Solid Surface Counters, Walk-in Pantry
Heating
- Central, Natural Gas
Cooling
- Ceiling Fan(s), Central Air
Appliances
- Included: Dishwasher, Gas Water Heater, Microwave, Oven/Range (Combo), Stainless Steel Appliance(s)
- Laundry: Upper Level
Features
- Double Vanity, Tray Ceiling(s), Walk-In Closet(s)
- Flooring: Carpet, Vinyl
- Windows: Double Pane Windows
- Basement: Bath/Stubbed,Exterior Entry,Full
- Number of fireplaces: 1
- Fireplace features: Factory Built, Family Room
- Common walls with other units/homes: No Common Walls
Interior area
- Total structure area: 2,270
- Total interior livable area: 2,270 sqft
- Finished area above ground: 2,270
- Finished area below ground: 0
Property
Parking
- Parking features: Garage, Garage Door Opener, Kitchen Level
- Has garage: Yes
Features
- Levels: Two
- Stories: 2
- Patio & porch: Deck
- Fencing: Fenced,Wood
- Waterfront features: No Dock Or Boathouse
- Body of water: None
Lot
- Size: 8,276 sqft
- Features: Private
- Residential vegetation: Cleared
Details
- Parcel number: 83339
Construction
Type & style
- Home type: SingleFamily
- Architectural style: Craftsman
- Property subtype: Single Family Residence
Materials
- Concrete
- Roof: Composition
Condition
- Resale
- New construction: No
- Year built: 2016
Utilities & green energy
- Sewer: Public Sewer
- Water: Public
- Utilities for property: Cable Available, Electricity Available, High Speed Internet, Natural Gas Available, Sewer Available
Community & neighborhood
Security
- Security features: Security System, Smoke Detector(s)
Community
- Community features: Pool
Location
- Region: Acworth
- Subdivision: Harmony Grove
HOA & financial
HOA
- Has HOA: Yes
- HOA fee: $658 annually
- Services included: Reserve Fund, Swimming
Other
Other facts
- Listing agreement: Exclusive Agency
- Listing terms: Cash,Conventional,FHA,VA Loan
Price history
| Date | Event | Price |
|---|---|---|
| 10/17/2024 | Sold | $415,000-2.4%$183/sqft |
Source: | ||
| 9/16/2024 | Pending sale | $425,000$187/sqft |
Source: | ||
| 9/11/2024 | Listed for sale | $425,000+78.7%$187/sqft |
Source: | ||
| 1/24/2017 | Sold | $237,810$105/sqft |
Source: | ||
Public tax history
| Year | Property taxes | Tax assessment |
|---|---|---|
| 2025 | $3,993 -4.6% | $163,748 -2.5% |
| 2024 | $4,184 -6% | $168,000 -3% |
| 2023 | $4,450 +7.7% | $173,200 +20.3% |
Find assessor info on the county website
Neighborhood: 30101
Nearby schools
GreatSchools rating
- 7/10Burnt Hickory Elementary SchoolGrades: PK-5Distance: 2.4 mi
- 7/10Sammy Mcclure Sr. Middle SchoolGrades: 6-8Distance: 2.5 mi
- 7/10North Paulding High SchoolGrades: 9-12Distance: 2.6 mi
Schools provided by the listing agent
- Elementary: Burnt Hickory
- Middle: McClure
- High: North Paulding
Source: GAMLS. This data may not be complete. We recommend contacting the local school district to confirm school assignments for this home.
Get a cash offer in 3 minutes
Find out how much your home could sell for in as little as 3 minutes with a no-obligation cash offer.
Estimated market value
$420,900
Get a cash offer in 3 minutes
Find out how much your home could sell for in as little as 3 minutes with a no-obligation cash offer.
Estimated market value
$420,900

