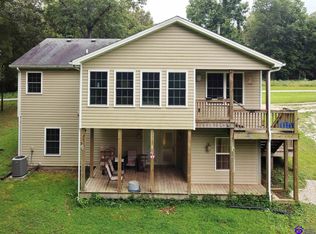Properties like this don't come along very often! This immaculate ranch style home is sure to please. Walk in to the very open and spacious great room featuring vaulted ceiling and a gorgeous fireplace. But wait until you see the Kitchen! There is an abundance of custom cabinets along with beautiful granite, a center island and a spectacular backsplash. You will never want to leave the huge Master Bedroom with its very own fireplace and sitting area. The master bath features a jetted tub with separate shower. There is a full walk-out basement with 2 large bedrooms and its already plumbed for a 3rd full bath. But wait... There's so much more. This fabulous home sits a 10.35 remarkable acres! Sit on your back deck and look out over the amazing park like setting. This home is a must see to appreciate all that it has to offer. You wont be disappointed!
This property is off market, which means it's not currently listed for sale or rent on Zillow. This may be different from what's available on other websites or public sources.
