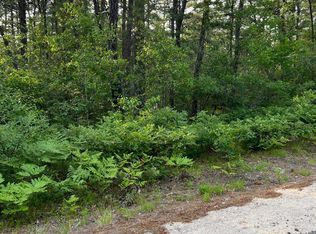Closed
$420,000
286 Granny Kent Pond Road, Shapleigh, ME 04076
3beds
1,375sqft
Single Family Residence
Built in 2024
0.85 Acres Lot
$423,400 Zestimate®
$305/sqft
$3,338 Estimated rent
Home value
$423,400
$398,000 - $453,000
$3,338/mo
Zestimate® history
Loading...
Owner options
Explore your selling options
What's special
Discover your dream home nestled in a serene hillside location, bathed in the warmth of southern exposure. This charming new build is designed for comfort and enjoyment, featuring a spacious full basement, a bright and inviting kitchen and dining area, and three cozy bedrooms alongside two full bathrooms. With sleek laminate floors flowing throughout the entire home, it's both stylish and easy to maintain.
This property perfectly balances peaceful living with convenient access to the nearby towns of Shapleigh, Limerick, and Waterboro. Plus, it's an ideal spot for those who love to explore—just under an hour's drive to Portland and only two hours to Boston.
Whether you're looking for a family home or a tranquil retreat, this property offers the perfect blend of comfort, accessibility, and charm. Don't miss out on this opportunity to make it yours!
Zillow last checked: 8 hours ago
Listing updated: August 06, 2025 at 06:11am
Listed by:
Real Estate 2000 ME/NH
Bought with:
Better Homes & Gardens Real Estate/The Masiello Group
Source: Maine Listings,MLS#: 1607031
Facts & features
Interior
Bedrooms & bathrooms
- Bedrooms: 3
- Bathrooms: 2
- Full bathrooms: 2
Bedroom 1
- Level: First
Bedroom 2
- Level: First
Bedroom 3
- Level: First
Dining room
- Level: First
Kitchen
- Level: First
Living room
- Level: First
Heating
- Baseboard
Cooling
- None
Appliances
- Included: Dishwasher, Microwave, Electric Range, Refrigerator
Features
- One-Floor Living
- Flooring: Laminate
- Basement: Bulkhead,Full
- Has fireplace: No
Interior area
- Total structure area: 1,375
- Total interior livable area: 1,375 sqft
- Finished area above ground: 1,375
- Finished area below ground: 0
Property
Parking
- Parking features: Gravel, 1 - 4 Spaces
Features
- Patio & porch: Deck
Lot
- Size: 0.85 Acres
- Features: Neighborhood, Rural, Rolling Slope, Wooded
Details
- Parcel number: 286grannykentpondroadshapleigh04076
- Zoning: R
Construction
Type & style
- Home type: SingleFamily
- Architectural style: Ranch
- Property subtype: Single Family Residence
Materials
- Other, Vinyl Siding
- Roof: Shingle
Condition
- Year built: 2024
Utilities & green energy
- Electric: Circuit Breakers
- Sewer: Private Sewer
- Water: Private, Well
Community & neighborhood
Location
- Region: Shapleigh
Price history
| Date | Event | Price |
|---|---|---|
| 8/5/2025 | Sold | $420,000+0.2%$305/sqft |
Source: | ||
| 8/5/2025 | Pending sale | $419,000$305/sqft |
Source: | ||
| 7/2/2025 | Contingent | $419,000$305/sqft |
Source: | ||
| 6/30/2025 | Price change | $419,000-2.3%$305/sqft |
Source: | ||
| 6/4/2025 | Listed for sale | $429,000$312/sqft |
Source: | ||
Public tax history
Tax history is unavailable.
Neighborhood: 04076
Nearby schools
GreatSchools rating
- 6/10Shapleigh Memorial SchoolGrades: PK-5Distance: 6 mi
- 6/10Massabesic Middle SchoolGrades: 6-8Distance: 7.9 mi
- 4/10Massabesic High SchoolGrades: 9-12Distance: 8.5 mi

Get pre-qualified for a loan
At Zillow Home Loans, we can pre-qualify you in as little as 5 minutes with no impact to your credit score.An equal housing lender. NMLS #10287.
