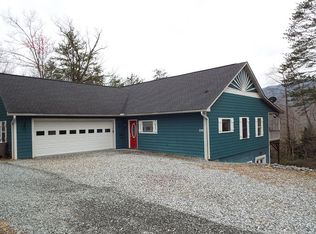ONE LEVEL LIVING The house shows as though it were new! Easy access from the garage or parking area to all the main living areas on one floor of 1600 sq. ft. The subtle decor enhances the spaciousness of the great room. Also located on the main floor are two bedrooms, each with an en-suite bath, including a tub and shower. The expansive (50'x10')deck among the trees provides you with winter views of mountains to the south. Double your space by converting the daylight basement with 10 foot ceilings into an in-law suite, a game room or your home theater. The oversized two-car garage, with room for your boat and trailer, compliments the entire package and the connecting door makes bringing in the groceries a simple task. Around the corner is the Bald Mountain hiking/bouldering area of Chimney Rock State Park. Private, wooded, setting located off the beaten path, but still close to town, Washburn Park and the Marina. Also includes RV hookups.
This property is off market, which means it's not currently listed for sale or rent on Zillow. This may be different from what's available on other websites or public sources.
