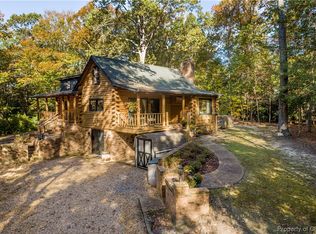Sold for $595,000 on 09/18/24
$595,000
286 Fairfield Rd, Hartfield, VA 23071
3beds
4,713sqft
Single Family Residence
Built in 2004
1.3 Acres Lot
$613,900 Zestimate®
$126/sqft
$3,777 Estimated rent
Home value
$613,900
Estimated sales range
Not available
$3,777/mo
Zestimate® history
Loading...
Owner options
Explore your selling options
What's special
Wonderful Custom built house on the 8th fairway at the Piankatank River Golf Course in Hartfield. The house has 3 bedrooms, 3 full bathrooms and 1 half bath, large entry foyer opens up to the living area. Kitchen is set up for those who love to cook and entertain while doing so, double ovens, top oven has steam capabilities, instant hot water at the sink, beautiful granite counter tops, dining room off the kitchen and great Florida room area. Large walk in pantry off kitchen, Living room with gas fireplace Large two car attached garage with walk up storage, Walk out basement level has another bedroom, full bathroom, large family room with gas fireplace and workshop. House has multiple storage areas throughout, Rear wrap around screened porch with brick patio area for grilling, Automatic standby generator, paved driveway, extensive plantings all on 1.3 wooded acres
Zillow last checked: 8 hours ago
Listing updated: September 23, 2025 at 03:40pm
Listed by:
R.D. Johnson II 804-815-8320,
Mason Realty, Inc.,
Eric A Johnson 804-815-8374,
Mason Realty, Inc.
Bought with:
Brooke Amos, 0225255552
Southern Trade Realty, Inc
Source: Chesapeake Bay & Rivers AOR,MLS#: 2420220Originating MLS: Chesapeake Bay Area MLS
Facts & features
Interior
Bedrooms & bathrooms
- Bedrooms: 3
- Bathrooms: 4
- Full bathrooms: 3
- 1/2 bathrooms: 1
Heating
- Electric, Propane, Zoned
Cooling
- Central Air, Zoned
Appliances
- Included: Double Oven, Dishwasher, Electric Water Heater, Gas Cooking, Instant Hot Water, Microwave, Range, Refrigerator
- Laundry: Washer Hookup, Dryer Hookup
Features
- Bookcases, Built-in Features, Bedroom on Main Level, Ceiling Fan(s), Eat-in Kitchen, Fireplace, Granite Counters, High Ceilings, Pantry, Cable TV, Walk-In Closet(s), Workshop
- Flooring: Cork, Ceramic Tile, Partially Carpeted, Wood
- Doors: Insulated Doors
- Windows: Screens
- Basement: Partially Finished,Walk-Out Access
- Attic: Floored,Pull Down Stairs,Walk-up
- Number of fireplaces: 2
- Fireplace features: Gas, Insert
Interior area
- Total interior livable area: 4,713 sqft
- Finished area above ground: 3,786
- Finished area below ground: 927
Property
Parking
- Total spaces: 2
- Parking features: Attached, Circular Driveway, Direct Access, Driveway, Finished Garage, Garage, Garage Door Opener, Off Street, Paved
- Attached garage spaces: 2
- Has uncovered spaces: Yes
Features
- Levels: One
- Stories: 1
- Patio & porch: Rear Porch, Screened
- Exterior features: Paved Driveway
- Pool features: None
- Fencing: None
- Has view: Yes
- View description: Golf Course
- Frontage type: Golf Course
Lot
- Size: 1.30 Acres
- Features: Landscaped, On Golf Course
Details
- Parcel number: 37151
- Zoning description: R
- Other equipment: Generator
Construction
Type & style
- Home type: SingleFamily
- Architectural style: Custom,Ranch
- Property subtype: Single Family Residence
Materials
- Brick, Drywall, Frame, Vinyl Siding
Condition
- Resale
- New construction: No
- Year built: 2004
Utilities & green energy
- Sewer: Septic Tank
- Water: Well
Community & neighborhood
Location
- Region: Hartfield
- Subdivision: The Landing
HOA & financial
HOA
- Has HOA: Yes
- HOA fee: $200 annually
- Services included: Reserve Fund, Road Maintenance
Other
Other facts
- Ownership: Individuals
- Ownership type: Sole Proprietor
Price history
| Date | Event | Price |
|---|---|---|
| 9/18/2024 | Sold | $595,000$126/sqft |
Source: Chesapeake Bay & Rivers AOR #2420220 Report a problem | ||
| 9/1/2024 | Pending sale | $595,000$126/sqft |
Source: Chesapeake Bay & Rivers AOR #2420220 Report a problem | ||
| 8/4/2024 | Listed for sale | $595,000+80.3%$126/sqft |
Source: Chesapeake Bay & Rivers AOR #2420220 Report a problem | ||
| 11/29/2016 | Sold | $330,000-12%$70/sqft |
Source: Chesapeake Bay & Rivers AOR #1622518 Report a problem | ||
| 11/5/2016 | Pending sale | $375,000$80/sqft |
Source: Erwin Realty #99442 Report a problem | ||
Public tax history
| Year | Property taxes | Tax assessment |
|---|---|---|
| 2024 | $3,074 | $504,000 |
| 2023 | $3,074 | $504,000 |
| 2022 | $3,074 +32.5% | $504,000 +34.7% |
Find assessor info on the county website
Neighborhood: 23071
Nearby schools
GreatSchools rating
- 5/10Middlesex Elementary SchoolGrades: PK-5Distance: 2.9 mi
- 7/10St. Clare Walker Middle SchoolGrades: 6-8Distance: 2.9 mi
- 9/10Middlesex High SchoolGrades: 9-12Distance: 8 mi
Schools provided by the listing agent
- Elementary: Middlesex
- Middle: Saint Clare Walker
- High: Middlesex
Source: Chesapeake Bay & Rivers AOR. This data may not be complete. We recommend contacting the local school district to confirm school assignments for this home.

Get pre-qualified for a loan
At Zillow Home Loans, we can pre-qualify you in as little as 5 minutes with no impact to your credit score.An equal housing lender. NMLS #10287.
