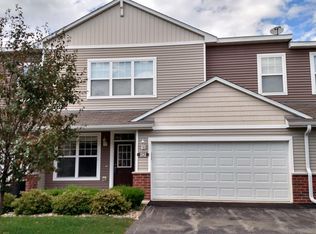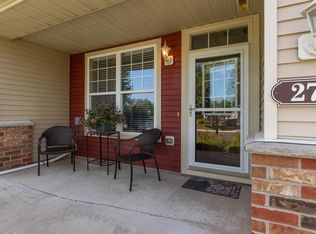-Brand New Floor Plan! -1486 Finished Square Feet w/9 Foot Ceilings on Both Floors -2 Bedrooms plus a Spacious and Cozy Loft, 2.5 Bath and Second Floor Laundry -Center Island, 42'' Rouge Maple Cabinetry w/Mullion Glass Door and Recessed Lighting throughout Main Level. -Pendant Lights in Kitchen -Attached 2 Car Garage -South Facing
This property is off market, which means it's not currently listed for sale or rent on Zillow. This may be different from what's available on other websites or public sources.

