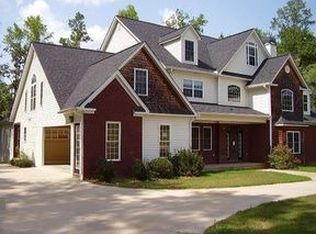Pike County Home, with 6 BR and 7 bathrooms and over 10,000 sq ft of living space. Beautiful Hardwood Floors throughout, Large 2 story Foyer Entrance, Living room with a fireplace, Large kitchen, granite counter tops, walk in pantry and commercial kitchen with stainless steel appliances, Large Master BR on main with a sitting area, Master bath has double vanities, huge double jetted tub and oversized tile shower. 4 BR upstairs with an additional 1100 sq ft bonus room. Basement with a exercise room, small kitchen and finished and unfinished rooms. Salt water pool, stocked pond and outdoor covered pavilion for all your entertaining. Also includes 2 car detached workshop and historic 1800's log cabin on the property. (Multi Parcel Listing) Off the Market - Sellers removing listing - Listing expires 12-31-2019
This property is off market, which means it's not currently listed for sale or rent on Zillow. This may be different from what's available on other websites or public sources.
