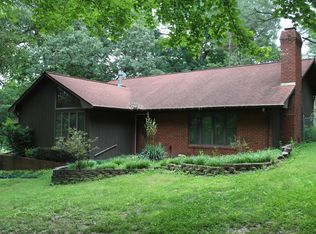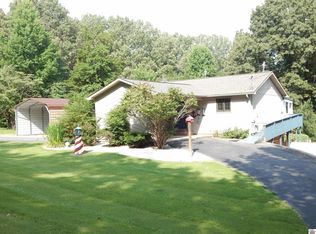Sold for $235,000
$235,000
286 Delaware Rd, Gilbertsville, KY 42044
3beds
1,372sqft
Single Family Residence
Built in 1998
0.52 Acres Lot
$237,100 Zestimate®
$171/sqft
$1,377 Estimated rent
Home value
$237,100
Estimated sales range
Not available
$1,377/mo
Zestimate® history
Loading...
Owner options
Explore your selling options
What's special
Lake Area Custom Home-3 Bdrms/2 Bath Low Maintenance Home-features Vaulted Ceilings In The Great Room Area With Ventless Gas Log Fireplace-sky Lights-diningroom Plus Snack Bar-beautiful Cabinetry-all Major Appliance Stay W/house-features Hardwood/carpet/tile Flooring-large Back Screened In Porch Overlooking Shaded Lawn-oversized 2 Car Garage/storage W/auto Doors-sitting On Approx. .52 Acre In Parkview Manor S/d Near Ky Dam State Park. Hvac 2016/roof 2018/carpet And Paint 2018. Mls # 130935 $249,900.00
Zillow last checked: 8 hours ago
Listing updated: July 01, 2025 at 06:36am
Listed by:
Jay Wommack 270-559-2883,
RE/MAX Real Estate Associates,
Karen Wommack 270-205-1919,
RE/MAX Real Estate Associates
Bought with:
Jay Wommack, 240956
RE/MAX Real Estate Associates
Source: WKRMLS,MLS#: 130935Originating MLS: Paducah
Facts & features
Interior
Bedrooms & bathrooms
- Bedrooms: 3
- Bathrooms: 2
- Full bathrooms: 2
- Main level bedrooms: 3
Primary bedroom
- Level: Main
Bedroom 2
- Level: Main
Bedroom 3
- Level: Main
Dining room
- Features: Formal Dining
- Level: Main
Kitchen
- Features: Breakfast Area
- Level: Main
Living room
- Level: Main
Heating
- Forced Air, Natural Gas, Fireplace(s)
Cooling
- Central Air
Appliances
- Included: Dishwasher, Disposal, Dryer, Microwave, Refrigerator, Stove, Washer, Gas Water Heater
- Laundry: Utility Room, Washer/Dryer Hookup
Features
- Ceiling Fan(s), Tray/Vaulted Ceiling
- Flooring: Carpet, Vinyl/Linoleum, Wood
- Windows: Thermal Pane Windows, Skylight(s)
- Basement: Crawl Space,None
- Attic: Pull Down Stairs
- Has fireplace: Yes
- Fireplace features: Gas Log, Living Room, Ventless
Interior area
- Total structure area: 1,372
- Total interior livable area: 1,372 sqft
- Finished area below ground: 0
Property
Parking
- Total spaces: 2
- Parking features: Attached, Garage Door Opener, Concrete Drive
- Attached garage spaces: 2
- Has uncovered spaces: Yes
Accessibility
- Accessibility features: Handicap Accessible
Features
- Levels: One
- Stories: 1
- Patio & porch: Screened Porch/Room
- Waterfront features: Lake Area
Lot
- Size: 0.52 Acres
- Dimensions: 100 x 225
- Features: Trees, County, Interior Lot, Level, Rolling Slope
Details
- Parcel number: 520A0F028
Construction
Type & style
- Home type: SingleFamily
- Property subtype: Single Family Residence
Materials
- Frame, Brick/Siding, Vinyl Siding, Dry Wall
- Foundation: Concrete Block
- Roof: Dimensional Shingle
Condition
- New construction: No
- Year built: 1998
Utilities & green energy
- Electric: Circuit Breakers, Western KY RECC
- Gas: Atmos Energy
- Sewer: Septic Tank
- Water: Water District, North Marshall
- Utilities for property: Garbage - Private, Natural Gas Available, Cable Available
Community & neighborhood
Community
- Community features: Sidewalks
Location
- Region: Gilbertsville
- Subdivision: Parkview Man
Other
Other facts
- Road surface type: Blacktop, Paved
Price history
| Date | Event | Price |
|---|---|---|
| 6/30/2025 | Sold | $235,000-6%$171/sqft |
Source: WKRMLS #130935 Report a problem | ||
| 3/17/2025 | Listed for sale | $249,900+85.1%$182/sqft |
Source: WKRMLS #130935 Report a problem | ||
| 5/17/2018 | Sold | $135,000+3.9%$98/sqft |
Source: WKRMLS #96852 Report a problem | ||
| 4/16/2018 | Listed for sale | $129,900$95/sqft |
Source: RE/MAX Real Estate Associates #96852 Report a problem | ||
Public tax history
| Year | Property taxes | Tax assessment |
|---|---|---|
| 2023 | $1,436 -0.4% | $140,000 +3.7% |
| 2022 | $1,442 -1.2% | $135,000 |
| 2021 | $1,460 +0.2% | $135,000 |
Find assessor info on the county website
Neighborhood: 42044
Nearby schools
GreatSchools rating
- 5/10Central Elementary SchoolGrades: PK-5Distance: 4.6 mi
- 9/10North Marshall Middle SchoolGrades: 6-8Distance: 3.9 mi
- 6/10Marshall County High SchoolGrades: 9-12Distance: 5.3 mi
Schools provided by the listing agent
- Elementary: Central
- Middle: North Marshall Middle
- High: Marshall Co.
Source: WKRMLS. This data may not be complete. We recommend contacting the local school district to confirm school assignments for this home.

Get pre-qualified for a loan
At Zillow Home Loans, we can pre-qualify you in as little as 5 minutes with no impact to your credit score.An equal housing lender. NMLS #10287.

