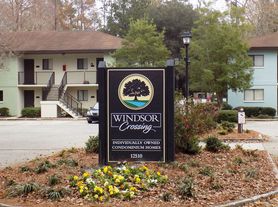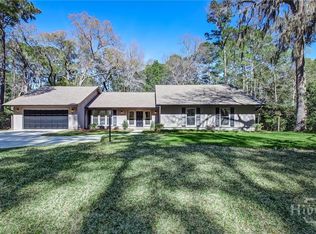Must see! Newly renovated home on Burnside Island. Close to Skidaway and Rose Dhu. Magnificent, vaulted living room.
Beautiful and freshly renovated home on Burnside Island. 3 Bedrooms, 2 full baths, nicely appointed kitchen, attached garage, and a fenced in yard. You will enjoy relaxing and entertaining in the dramatic, vaulted living room. Conveniently located near the Truman Parkway for quick access to all that Savannah has to offer. Make your appointment to see this gem today.
Pet Details: One small pet allowed.
House for rent
$3,000/mo
286 Cushing Dr, Savannah, GA 31406
3beds
2,379sqft
Price may not include required fees and charges.
Single family residence
Available now
Cats, small dogs OK
Central air, ceiling fan
Hookups laundry
Attached garage parking
Forced air
What's special
Attached garageFenced in yardNicely appointed kitchenNewly renovated home
- 15 days |
- -- |
- -- |
Travel times
Looking to buy when your lease ends?
Consider a first-time homebuyer savings account designed to grow your down payment with up to a 6% match & a competitive APY.
Facts & features
Interior
Bedrooms & bathrooms
- Bedrooms: 3
- Bathrooms: 2
- Full bathrooms: 2
Heating
- Forced Air
Cooling
- Central Air, Ceiling Fan
Appliances
- Included: Dishwasher, Range Oven, Refrigerator, WD Hookup
- Laundry: Hookups
Features
- Ceiling Fan(s), Vaulted Ceilings, WD Hookup
Interior area
- Total interior livable area: 2,379 sqft
Property
Parking
- Parking features: Attached
- Has attached garage: Yes
- Details: Contact manager
Features
- Exterior features: Heating system: ForcedAir, Vaulted Ceilings
- Fencing: Fenced Yard
Details
- Parcel number: 1046504010
Construction
Type & style
- Home type: SingleFamily
- Property subtype: Single Family Residence
Community & HOA
Location
- Region: Savannah
Financial & listing details
- Lease term: 1 Year
Price history
| Date | Event | Price |
|---|---|---|
| 11/6/2025 | Listed for rent | $3,000$1/sqft |
Source: Zillow Rentals | ||
| 9/25/2025 | Listing removed | -- |
Source: Owner | ||
| 8/12/2025 | Price change | $485,000-2.8%$204/sqft |
Source: | ||
| 7/29/2025 | Price change | $499,000+4%$210/sqft |
Source: | ||
| 6/28/2025 | Listed for sale | $480,000-1%$202/sqft |
Source: Owner | ||

