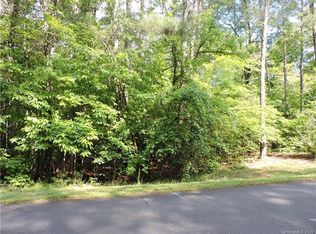Closed
$352,500
286 Creswell Rd, Mount Gilead, NC 27306
3beds
1,627sqft
Single Family Residence
Built in 2020
0.34 Acres Lot
$351,500 Zestimate®
$217/sqft
$1,814 Estimated rent
Home value
$351,500
$334,000 - $369,000
$1,814/mo
Zestimate® history
Loading...
Owner options
Explore your selling options
What's special
Incredible 3 bd 2 bth, one level home in picturesque Woodrun gated community at Lake Tillery! This lovely home features an attached 2 car garage, granite countertops, open floor plan, large kitchen island, stainless steel kitchen appliances, covered front porch, a back deck & patio. Primary bedroom suite contains a large walk-in closet & a beautiful tile shower. There is a level backyard to enjoy. In Woodrun, there are many ways to enjoy the lake & outdoors: community boat ramp, community pier, community pool w/ lake views, boat slips for lease (waitlist applies), boat storage for lease (waitlist applies). Other Woodrun amenities include: clubhouse, playground, basketball court, tennis/pickleball court, & trails. There are many attractions in the area including Uwharrie National Forest & Morrow Mountain State Park. Wonderful location for full-time home or vacation get away. Convenient to Charlotte, Winston-Salem, Greensboro, & Pinehurst. Must have broker to access community.
Zillow last checked: 8 hours ago
Listing updated: December 15, 2023 at 01:06pm
Listing Provided by:
Megan Hinson megan@thelakeladyteam.com,
Lake Tillery Properties LLC
Bought with:
Robert Patterson
Lake Tillery Properties LLC
Source: Canopy MLS as distributed by MLS GRID,MLS#: 4083632
Facts & features
Interior
Bedrooms & bathrooms
- Bedrooms: 3
- Bathrooms: 2
- Full bathrooms: 2
- Main level bedrooms: 3
Primary bedroom
- Features: Ceiling Fan(s), Walk-In Closet(s)
- Level: Main
- Area: 171.21 Square Feet
- Dimensions: 13' 2" X 13' 0"
Bedroom s
- Features: Ceiling Fan(s)
- Level: Main
- Area: 147.86 Square Feet
- Dimensions: 12' 8" X 11' 8"
Bedroom s
- Features: Ceiling Fan(s), Walk-In Closet(s)
- Level: Main
- Area: 145.88 Square Feet
- Dimensions: 12' 6" X 11' 8"
Bathroom full
- Level: Main
- Area: 57.83 Square Feet
- Dimensions: 10' 8" X 5' 5"
Bathroom full
- Level: Main
- Area: 44.64 Square Feet
- Dimensions: 5' 7" X 8' 0"
Dining area
- Level: Main
- Area: 87.54 Square Feet
- Dimensions: 6' 4" X 13' 10"
Great room
- Features: Ceiling Fan(s), Open Floorplan
- Level: Main
- Area: 268.76 Square Feet
- Dimensions: 17' 3" X 15' 7"
Kitchen
- Features: Kitchen Island, Open Floorplan, Walk-In Pantry
- Level: Main
- Area: 141.66 Square Feet
- Dimensions: 13' 1" X 10' 10"
Laundry
- Features: Drop Zone
- Level: Main
- Area: 45.56 Square Feet
- Dimensions: 6' 9" X 6' 9"
Heating
- Heat Pump
Cooling
- Heat Pump
Appliances
- Included: Dishwasher, Electric Oven, Electric Range, Exhaust Fan, Microwave, Oven, Plumbed For Ice Maker, Refrigerator
- Laundry: Electric Dryer Hookup, Inside, Laundry Room, Main Level, Washer Hookup
Features
- Drop Zone, Kitchen Island, Open Floorplan, Pantry, Walk-In Closet(s), Walk-In Pantry
- Flooring: Tile, Vinyl
- Doors: Sliding Doors, Storm Door(s)
- Has basement: No
Interior area
- Total structure area: 1,627
- Total interior livable area: 1,627 sqft
- Finished area above ground: 1,627
- Finished area below ground: 0
Property
Parking
- Total spaces: 2
- Parking features: Driveway, Attached Garage, Garage Door Opener, Garage Faces Front, Garage on Main Level
- Attached garage spaces: 2
- Has uncovered spaces: Yes
Features
- Levels: One
- Stories: 1
- Patio & porch: Covered, Deck, Front Porch
- Exterior features: Fire Pit
- Waterfront features: Boat Ramp – Community, Boat Slip – Community, Pier - Community
- Body of water: Lake Tillery
Lot
- Size: 0.34 Acres
- Dimensions: appro x 80 x 181
Details
- Parcel number: 658714244659
- Zoning: R-1
- Special conditions: Standard
Construction
Type & style
- Home type: SingleFamily
- Architectural style: Traditional
- Property subtype: Single Family Residence
Materials
- Vinyl
- Foundation: Crawl Space
- Roof: Shingle
Condition
- New construction: No
- Year built: 2020
Utilities & green energy
- Sewer: Septic Installed
- Water: County Water
- Utilities for property: Electricity Connected, Fiber Optics
Community & neighborhood
Community
- Community features: Clubhouse, Game Court, Gated, Lake Access, Playground, Pond, RV / Boat Storage, Sport Court, Street Lights, Tennis Court(s), Walking Trails
Location
- Region: Mount Gilead
- Subdivision: Woodrun
HOA & financial
HOA
- Has HOA: Yes
- HOA fee: $760 annually
- Association name: Woodrun Association Inc
- Association phone: 910-439-5214
Other
Other facts
- Listing terms: Cash,Conventional,FHA,USDA Loan,VA Loan
- Road surface type: Gravel, Paved
Price history
| Date | Event | Price |
|---|---|---|
| 12/15/2023 | Sold | $352,500-3.4%$217/sqft |
Source: | ||
| 11/3/2023 | Listed for sale | $365,000+46%$224/sqft |
Source: | ||
| 1/22/2021 | Sold | $250,000+2281%$154/sqft |
Source: Public Record Report a problem | ||
| 10/25/2019 | Sold | $10,500+5%$6/sqft |
Source: | ||
| 7/18/2019 | Pending sale | $10,000$6/sqft |
Source: New South Realty, Inc #3528619 Report a problem | ||
Public tax history
| Year | Property taxes | Tax assessment |
|---|---|---|
| 2025 | $2,201 +100% | $168,026 |
| 2024 | $1,101 | $168,026 |
| 2023 | $1,101 | $168,026 |
Find assessor info on the county website
Neighborhood: 27306
Nearby schools
GreatSchools rating
- 2/10Mount Gilead ElementaryGrades: PK-5Distance: 8.4 mi
- 6/10West MiddleGrades: 6-8Distance: 6.8 mi
- 1/10Montgomery Learning AcademyGrades: 6-12Distance: 9.8 mi
Get pre-qualified for a loan
At Zillow Home Loans, we can pre-qualify you in as little as 5 minutes with no impact to your credit score.An equal housing lender. NMLS #10287.
